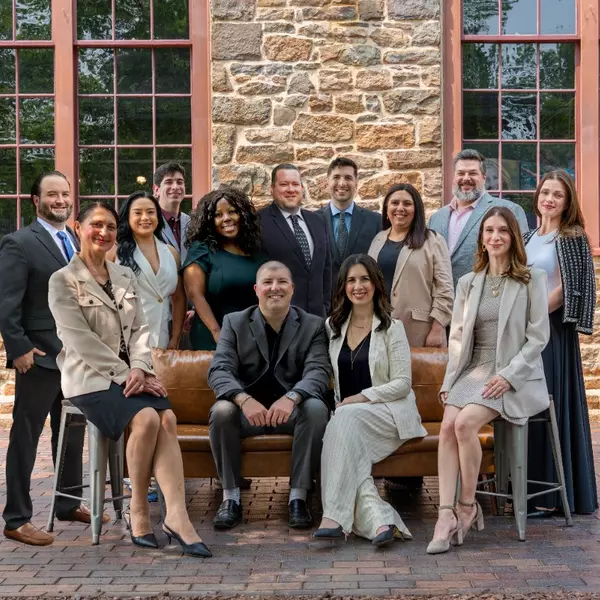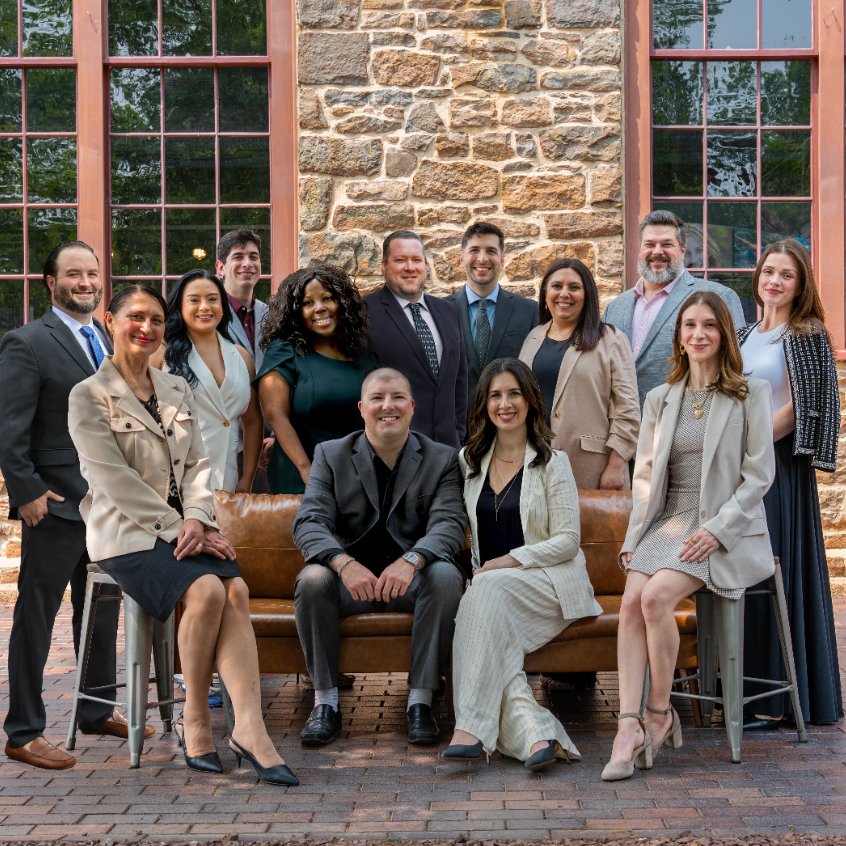$485,000
$485,000
For more information regarding the value of a property, please contact us for a free consultation.
4 Beds
3 Baths
2,372 SqFt
SOLD DATE : 10/17/2025
Key Details
Sold Price $485,000
Property Type Single Family Home
Sub Type Detached
Listing Status Sold
Purchase Type For Sale
Square Footage 2,372 sqft
Price per Sqft $204
Subdivision Pennway Estates
MLS Listing ID 763986
Sold Date 10/17/25
Style Colonial
Bedrooms 4
Full Baths 2
Half Baths 1
HOA Y/N No
Abv Grd Liv Area 2,372
Year Built 1994
Annual Tax Amount $6,782
Lot Size 10,018 Sqft
Acres 0.23
Property Sub-Type Detached
Property Description
Don't miss this well maintained 4-bedroom, 2.5-bath Colonial home located in desirable Bethlehem Township. The welcoming two-story foyer leads to a spacious living room and a formal dining room, perfect for entertaining. The updated powder room and convenient first-floor laundry add to the home's functionality.
The kitchen features ample cabinetry, a generous breakfast area, stainless steel appliances and a large pantry for all your storage needs. Adjacent to the kitchen, the bright and inviting family room boasts abundant natural light and a wood-burning fireplace.
Upstairs, you'll find four generously sized bedrooms, including a primary suite, and two fully remodeled bathrooms. The lower level offers daylight windows and a walk-out sliding door to the backyard—ready for your finishing touches.
Enjoy outdoor living on the deck, complete with an awning for shade and comfort. 2 car garage - Economic gas heat and central air. Ideally situated just minutes from St. Luke's Hospital, Route 33, and I-78.
Location
State PA
County Northampton
Community Curbs
Area Bethlehem Twp.
Direction Freemansburg ave to Ohio - left on Concord circle
Rooms
Basement Daylight, Full, Walk-Out Access
Interior
Interior Features Breakfast Area, Dining Area, Separate/Formal Dining Room, Family Room Main Level, Walk-In Closet(s)
Heating Forced Air, Gas
Cooling Central Air
Flooring Carpet, Laminate, Other, Resilient, Vinyl
Fireplaces Type Family Room, Wood Burning
Fireplace Yes
Appliance Dishwasher, Gas Dryer, Gas Oven, Gas Water Heater, Microwave, Refrigerator, Washer
Laundry Washer Hookup, Dryer Hookup, GasDryer Hookup, Main Level
Exterior
Exterior Feature Awning(s), Deck
Parking Features Attached, Garage, Garage Door Opener
Garage Spaces 2.0
Community Features Curbs
View Y/N Yes
Water Access Desc Public
View City Lights
Roof Type Asphalt,Fiberglass
Street Surface Paved
Porch Deck
Road Frontage Public Road
Garage Yes
Building
Story 2
Sewer Public Sewer
Water Public
Schools
School District Bethlehem
Others
Senior Community No
Tax ID M8SW3 4 22 0205
Financing Conventional
Special Listing Condition None
Read Less Info
Want to know what your home might be worth? Contact us for a FREE valuation!

Our team is ready to help you sell your home for the highest possible price ASAP
Bought with Century 21 Ramos Realty



