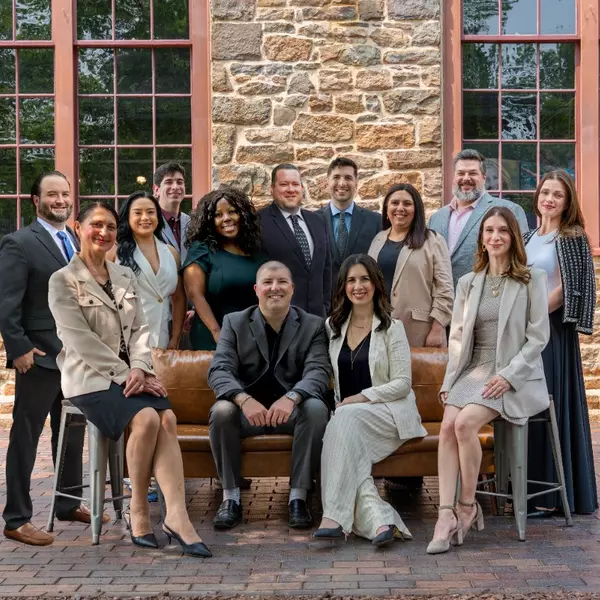$350,000
$335,000
4.5%For more information regarding the value of a property, please contact us for a free consultation.
3 Beds
3 Baths
1,590 SqFt
SOLD DATE : 09/12/2025
Key Details
Sold Price $350,000
Property Type Single Family Home
Sub Type Detached
Listing Status Sold
Purchase Type For Sale
Square Footage 1,590 sqft
Price per Sqft $220
Subdivision Parkway Manor
MLS Listing ID 763316
Sold Date 09/12/25
Style Cape Cod
Bedrooms 3
Full Baths 1
Half Baths 2
HOA Y/N No
Abv Grd Liv Area 1,340
Year Built 1946
Annual Tax Amount $3,820
Lot Size 7,884 Sqft
Acres 0.181
Property Sub-Type Detached
Property Description
HIGHEST AND BEST DEADLINE MON 8/25 12PM Welcome to this charming 3-bedroom, 1 full and 2 half bath Cape Cod-style home, ideally situated in the sought-after Parkway Manor neighborhood! Just minutes from Wegmans, shopping, and major highways, this home combines comfort, space, and a convenient location. The main level features a spacious living room with a cozy wood pellet-inserted fireplace, a flexible room that can serve as a first-floor bedroom or formal dining room, and a nicely sized kitchen with Corian countertops, a breakfast bar, and all appliances included. A bright and cheerful sunroom with sliding glass doors leads to a patio area and a fully fenced backyard—perfect for outdoor living. You'll also find a convenient mudroom entry area off the back, plus a main-level half bath. Upstairs are two generously sized bedrooms and a full bath. The basement offers a finished recreation space that could use some updating, a functional but modest half bath, and a large unfinished area with the washer and dryer (both included) and plenty of storage. An oversized detached two-car garage adds even more storage and workspace. With central air, abundant charm, and exceptional storage throughout, this home is a fantastic opportunity in a prime location!
Location
State PA
County Lehigh
Area South Whitehall
Direction Parkway Road to Midland Road, Right on Beverly
Rooms
Basement Full, Partially Finished
Interior
Interior Features Dining Area, Separate/Formal Dining Room, Eat-in Kitchen
Heating Baseboard, Heat Pump
Cooling Central Air
Flooring Carpet, Tile, Vinyl
Fireplaces Type Living Room
Fireplace Yes
Appliance Dishwasher, Electric Dryer, Electric Oven, Electric Range, Electric Water Heater, Refrigerator, Washer
Laundry Electric Dryer Hookup
Exterior
Parking Features Detached, Garage
Garage Spaces 2.0
Water Access Desc Public
Roof Type Asphalt,Fiberglass
Garage Yes
Building
Lot Description Flat
Story 1
Sewer Public Sewer
Water Public
Level or Stories One and One Half
Schools
High Schools Parkland
School District Parkland
Others
Senior Community No
Tax ID 548604167509 1
Financing Cash
Special Listing Condition None
Read Less Info
Want to know what your home might be worth? Contact us for a FREE valuation!

Our team is ready to help you sell your home for the highest possible price ASAP
Bought with Keller Williams Northampton








