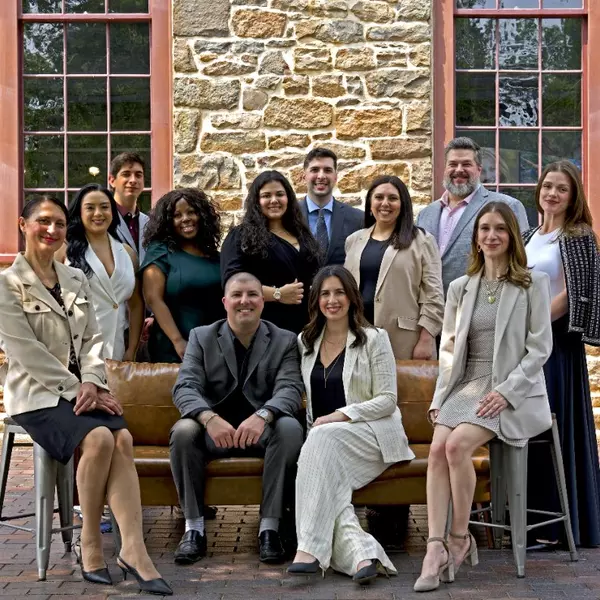$679,000
$650,000
4.5%For more information regarding the value of a property, please contact us for a free consultation.
3 Beds
4 Baths
3,829 SqFt
SOLD DATE : 07/09/2025
Key Details
Sold Price $679,000
Property Type Single Family Home
Sub Type Detached
Listing Status Sold
Purchase Type For Sale
Square Footage 3,829 sqft
Price per Sqft $177
Subdivision Not In Development
MLS Listing ID 756871
Sold Date 07/09/25
Style Ranch
Bedrooms 3
Full Baths 2
Half Baths 2
HOA Y/N No
Abv Grd Liv Area 1,929
Year Built 1993
Annual Tax Amount $9,892
Lot Size 2.440 Acres
Acres 2.44
Property Sub-Type Detached
Property Description
Looking for a wooded private setting, without a neighbor in sight, yet minutes to Route 78, shopping and everything downtown? Welcome to 2330 Wood Lane on 2.44 ACRES and bordering 100+ wooded acres, & City Property - Wildlands Conservancy with walking trails for peaceful surroundings. PLUS the 550 sq ft DETACHED STUDIO with 1/2 bath, makes for a perfect den, guest space, or workshop. The multi-tier deck and custom wood front door leads to one level living with cathedral ceilings and Floor-to-Ceiling windows surrounded by nature. The natural light and TRANQUILITY is a rare find. The bright and open concept living and dining room surrounded by windows captivates the outdoors in, as you cozy up along the stone fireplace with wood stove. Modern Kitchen features a Viking gas range, granite countertops & stainless steel appliances with sliding doors to the expansive deck and patio areas to take in the tranquility, from the WATERFALL, to the hot tub or firepit seating areas. The Primary Bedroom also includes VAULTED ceilings, a wall of windows, your own private BALCONY, and en-suite bath with SAUNA and jetted tub. The FULLY FINISHED Lower Level is perfect for entertaining with a large WET BAR, Adobe-style gas fireplace, and three bonus rooms for extra bedrooms, office or gym area, and plenty of storage. Ask how to receive a $4,000 lender credit, and make this tranquil escape your own.
Location
State PA
County Lehigh
Area Salisbury
Direction East on I-78; Exit 59 to Summit Lawn; right on W Rock Rd; right on Lanze Ln; left on Wood Ln; house is on the left
Rooms
Other Rooms Shed(s)
Basement Full, Finished
Interior
Interior Features Wet Bar, Cathedral Ceiling(s), Dining Area, Eat-in Kitchen, Family Room Lower Level, High Ceilings, Home Office, In-Law Floorplan, Jetted Tub, Sauna, Vaulted Ceiling(s), Walk-In Closet(s)
Heating Baseboard, Electric, Heat Pump, Hot Water, Oil
Cooling Central Air, Zoned
Flooring Carpet, Tile, Vinyl
Fireplaces Type Lower Level, Living Room, Wood Burning
Fireplace Yes
Appliance Dishwasher, Electric Oven, Electric Range, Microwave, Propane Water Heater
Laundry Main Level
Exterior
Exterior Feature Balcony, Deck, Porch, Patio, Shed
Parking Features Attached, Garage
Garage Spaces 2.0
Water Access Desc Well
Roof Type Asphalt,Fiberglass
Porch Balcony, Covered, Deck, Patio, Porch
Road Frontage Private Road
Garage Yes
Building
Lot Description Wooded
Story 1
Sewer Septic Tank
Water Well
Additional Building Shed(s)
Schools
Elementary Schools Salisbury Elementary School
Middle Schools Salisbury Middle School
High Schools Salisbury High School
School District Salisbury
Others
Senior Community No
Tax ID 640534692329 1
Acceptable Financing Cash, Conventional, FHA, VA Loan
Listing Terms Cash, Conventional, FHA, VA Loan
Financing Conventional
Special Listing Condition None
Read Less Info
Want to know what your home might be worth? Contact us for a FREE valuation!

Our team is ready to help you sell your home for the highest possible price ASAP
Bought with BHHS Fox & Roach Doylestown







