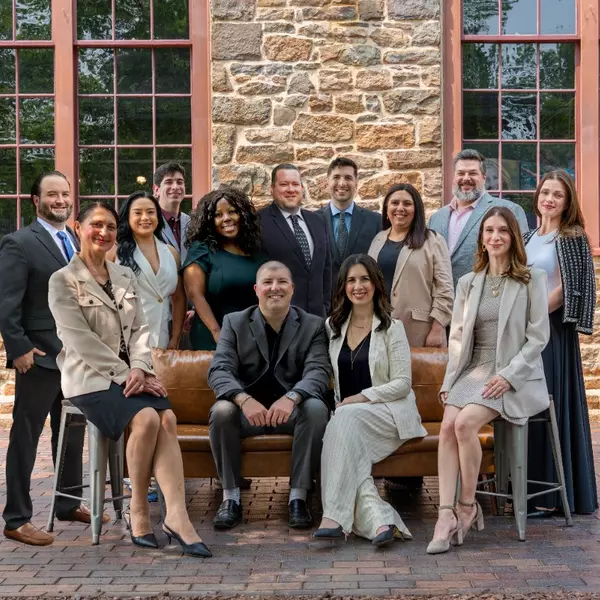$420,000
$428,888
2.1%For more information regarding the value of a property, please contact us for a free consultation.
4 Beds
3 Baths
2,201 SqFt
SOLD DATE : 06/30/2025
Key Details
Sold Price $420,000
Property Type Single Family Home
Sub Type Detached
Listing Status Sold
Purchase Type For Sale
Square Footage 2,201 sqft
Price per Sqft $190
Subdivision Westwood Heights
MLS Listing ID 756978
Sold Date 06/30/25
Style Colonial
Bedrooms 4
Full Baths 2
Half Baths 1
HOA Y/N No
Abv Grd Liv Area 2,201
Year Built 1963
Annual Tax Amount $5,596
Lot Size 9,191 Sqft
Acres 0.211
Property Sub-Type Detached
Property Description
This spacious Colonial home is nestled in the Westwood Heights community of South Whitehall Township within the highly rated Parkland School District. As you step inside, you'll be greeted by beautiful hardwood flooring throughout the main living areas. The large, inviting rooms provide ample space for both everyday living and entertaining. The cozy family room features a fireplace, perfect for relaxing evenings, and has a sliding door that leads to a deck, offering a great spot for outdoor gatherings. The eat-in kitchen is ideal for casual dining, while the formal dining room offers a more elegant space for hosting guests. Additional features include a convenient 2-car garage and a fantastic location with easy access to local amenities. Schedule your showing today!
Location
State PA
County Lehigh
Area South Whitehall
Direction Route 22 to Cedar Crest Blvd S, right onto Trexler Blvd, right onto N 38th
Rooms
Basement Full
Interior
Interior Features Dining Area, Eat-in Kitchen, Home Office, Family Room Main Level
Heating Baseboard, Hot Water, Oil
Cooling Ceiling Fan(s)
Flooring Hardwood, Tile, Vinyl
Fireplaces Type Living Room
Fireplace Yes
Appliance Dryer, Electric Cooktop, Electric Dryer, Electric Oven, Electric Range, Disposal, Oil Water Heater, Refrigerator, Water Softener Owned, Washer
Laundry Washer Hookup, Dryer Hookup, ElectricDryer Hookup, Lower Level
Exterior
Exterior Feature Deck, Fence
Parking Features Attached, Garage, Off Street, Garage Door Opener
Garage Spaces 2.0
Fence Yard Fenced
Water Access Desc Public
Roof Type Asphalt,Fiberglass
Porch Deck
Garage Yes
Building
Story 2
Sewer Public Sewer
Water Public
Schools
Elementary Schools Parkway Manor
Middle Schools Springhouse
High Schools Parkland
School District Parkland
Others
Senior Community No
Tax ID 548700763409001
Security Features Security System,Smoke Detector(s)
Acceptable Financing Cash, Conventional, FHA
Listing Terms Cash, Conventional, FHA
Financing FHA
Special Listing Condition None
Read Less Info
Want to know what your home might be worth? Contact us for a FREE valuation!

Our team is ready to help you sell your home for the highest possible price ASAP
Bought with IronValley RE of Lehigh Valley



