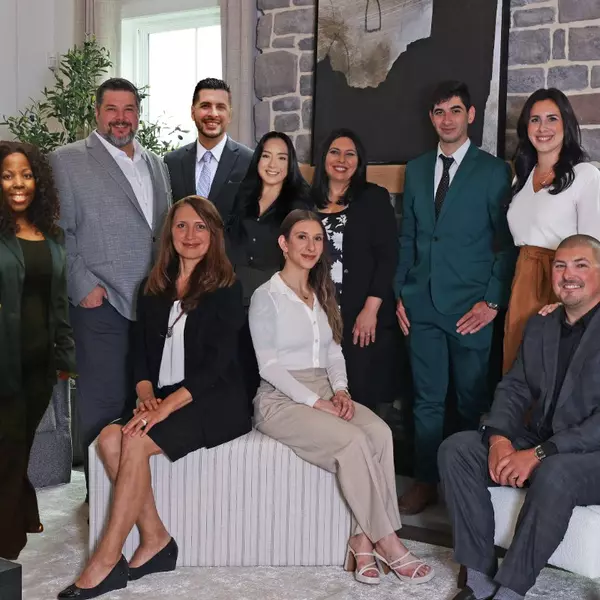$589,000
$589,000
For more information regarding the value of a property, please contact us for a free consultation.
5 Beds
3 Baths
5,114 SqFt
SOLD DATE : 04/23/2025
Key Details
Sold Price $589,000
Property Type Multi-Family
Sub Type Detached
Listing Status Sold
Purchase Type For Sale
Square Footage 5,114 sqft
Price per Sqft $115
Subdivision Blue Mountain Lake Estate
MLS Listing ID 750787
Sold Date 04/23/25
Style Colonial
Bedrooms 5
Full Baths 2
Half Baths 1
HOA Fees $1,700
HOA Y/N No
Abv Grd Liv Area 3,656
Year Built 2003
Annual Tax Amount $9,894
Lot Size 0.620 Acres
Acres 0.62
Property Sub-Type Detached
Property Description
Grand 5-6 bedroom Colonial Home in Blue Mtn Lake Estates with walk-out finished lower level and Mountain VIEWS! Open concept two-story great room with Stone, gas fireplace, Hardwood Floors, updated eat-in kitchen and large dining room. The large Primary Suite has a tray ceiling, sitting area, walk-in closet, and recently updated en-suite bath with soaking tub, marble tile, dual sinks and luxury tiled shower. MAIN FLOOR 5th bedroom, and laundry room, plus French doors to the oversized office/den or possible 6th bedroom. Downstairs is a large open entertaining space, with room for the pool table, games, lounge area and gym area, that walks-out to the backyard lower level. Short-term rental income potential, with a current active/STR permit. Furniture available, see list. Ask how to receive a $4000 lender credit to lower your closing costs or interest rate!
Location
State PA
County Monroe
Area Stroud Twp
Direction via Wooddale Rd & Pocahontas Rd, Head southeast on Cherry Lane Rd toward PA-191 N/PA-447 N, left onto PA-191 N/PA-447 N, Slight R to Wooddale Rd, right onto Pocahontas Rd, R to Blue Mountain Lake, L to Snapdragon Point- House on the right.
Rooms
Other Rooms Gazebo
Basement Full, Finished
Interior
Interior Features Cathedral Ceiling(s), Dining Area, Entrance Foyer, Eat-in Kitchen, Game Room, High Ceilings, Home Office, Jetted Tub, Kitchen Island, Family Room Main Level, Vaulted Ceiling(s), Walk-In Closet(s)
Heating Propane
Cooling Central Air, Ceiling Fan(s)
Flooring Carpet, Ceramic Tile, Hardwood, Tile, Vinyl
Fireplaces Type Family Room, Gas Log
Fireplace Yes
Appliance Dishwasher, Electric Oven, Electric Range, Microwave, Propane Water Heater
Laundry Main Level
Exterior
Exterior Feature Deck, Propane Tank - Owned
Parking Features Driveway, Off Street
Water Access Desc Public
Roof Type Asphalt,Fiberglass
Street Surface Paved
Porch Deck
Road Frontage Public Road
Building
Story 2
Sewer Public Sewer
Water Public
Additional Building Gazebo
Schools
Elementary Schools Stroudsburg Intrmd Elementary School
Middle Schools Stroudsburg Junior High School
High Schools Stroudsburg High School
School District Stroudsburg
Others
Senior Community No
Tax ID 17730201283039
Acceptable Financing Cash, Conventional, FHA, VA Loan
Listing Terms Cash, Conventional, FHA, VA Loan
Financing Conventional
Special Listing Condition None
Read Less Info
Want to know what your home might be worth? Contact us for a FREE valuation!

Our team is ready to help you sell your home for the highest possible price ASAP
Bought with NON MBR Office


