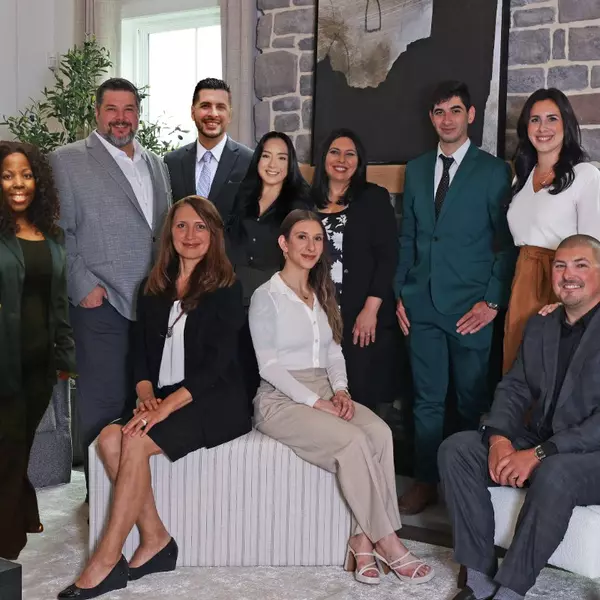$885,000
$899,000
1.6%For more information regarding the value of a property, please contact us for a free consultation.
4 Beds
3 Baths
4,462 SqFt
SOLD DATE : 04/01/2025
Key Details
Sold Price $885,000
Property Type Multi-Family
Sub Type Detached
Listing Status Sold
Purchase Type For Sale
Square Footage 4,462 sqft
Price per Sqft $198
Subdivision Estates At Trexler P
MLS Listing ID 750983
Sold Date 04/01/25
Style Colonial
Bedrooms 4
Full Baths 2
Half Baths 1
HOA Y/N No
Abv Grd Liv Area 3,412
Year Built 1999
Annual Tax Amount $12,709
Lot Size 0.656 Acres
Acres 0.656
Lot Dimensions 130.77 X 163.06 Irreg
Property Sub-Type Detached
Property Description
This stunning, Classic Colonial home is located in the prestigious Estates at Trexler Park community within the Parkland school district. This spacious, well designed home boasts over 4000 sq. ft. of finished living space and features four bedrooms, including a luxurious master bedroom with an en suite bathroom and two walk-in closets. The main level offers multiple areas to entertain, including a grand, two-story foyer, a living room, and a formal dining room. A private office, a family room with gas fireplace and cathedral ceilings opening to the eat-in kitchen with a center island, wet bar and an expansive Sun Room with an elegant custom stone/brick fireplace overlooking the manicured rear yard with an in-ground pool, expansive paver patios and pavilion. Outside, you'll find impeccably manicured grounds, where you'll enjoy the pool's waterfall feature, a hot tub/spa, winding patios to indulge in multiple areas to retreat including the lovely pavilion. The full basement provides ample storage space and room for recreation. Other fine features include a 3 car garage, gas heat and two fireplaces. As a bonus there is an additional 600+ sq ft of unfinished attic space offering to expand your living space. Located just minutes from shopping and restaurants, with easy access to major routes, this home offers the perfect blend of luxury, comfort, and convenience.
Location
State PA
County Lehigh
Area Allentown West- Parkland School
Direction From Tilghman St, go north on Springhouse, Right at Washington, Left on N 38th St. House is on the Left.
Rooms
Other Rooms Gazebo, Shed(s)
Basement Full, Rec/Family Area
Interior
Interior Features Attic, Wet Bar, Breakfast Area, Cathedral Ceiling(s), Dining Area, Separate/Formal Dining Room, Entrance Foyer, Eat-in Kitchen, Game Room, High Ceilings, Home Office, Jetted Tub, Kitchen Island, Family Room Main Level, Storage, Vaulted Ceiling(s), Walk-In Closet(s)
Heating Gas
Cooling Central Air
Flooring Carpet, Ceramic Tile, Hardwood
Fireplaces Type Family Room, Gas Log
Fireplace Yes
Appliance Built-In Oven, Dryer, Dishwasher, Electric Cooktop, Disposal, Gas Water Heater, Microwave, Refrigerator, Water Softener Owned, Washer
Laundry Main Level
Exterior
Exterior Feature Gas Grill, Hot Tub/Spa, Pool, Patio, Shed
Parking Features Attached, Garage, Garage Door Opener
Garage Spaces 3.0
Pool In Ground
Utilities Available Cable Available
Water Access Desc Public
Roof Type Asphalt,Fiberglass
Porch Patio
Garage Yes
Building
Lot Description Flat
Story 2
Sewer Public Sewer
Water Public
Additional Building Gazebo, Shed(s)
Schools
School District Parkland
Others
Senior Community No
Tax ID 548607885193001
Acceptable Financing Cash, Conventional
Listing Terms Cash, Conventional
Financing Conventional
Special Listing Condition None
Read Less Info
Want to know what your home might be worth? Contact us for a FREE valuation!

Our team is ready to help you sell your home for the highest possible price ASAP
Bought with RE/MAX Real Estate


