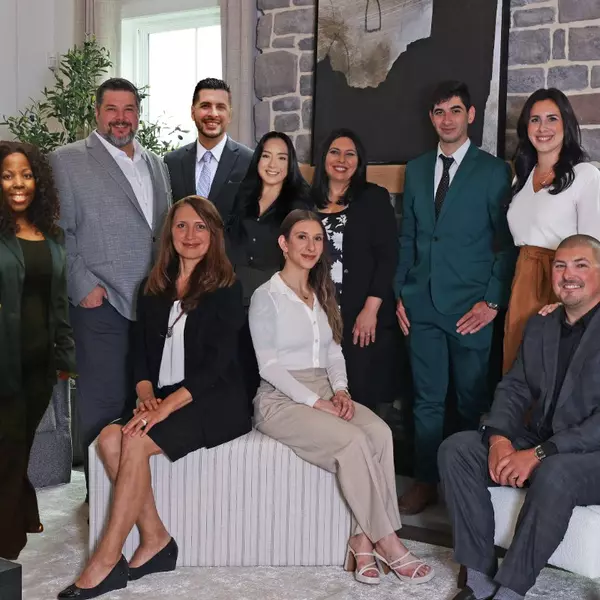$525,000
$475,000
10.5%For more information regarding the value of a property, please contact us for a free consultation.
3 Beds
3 Baths
2,301 SqFt
SOLD DATE : 03/04/2025
Key Details
Sold Price $525,000
Property Type Multi-Family
Sub Type Detached
Listing Status Sold
Purchase Type For Sale
Square Footage 2,301 sqft
Price per Sqft $228
Subdivision Shady Lane
MLS Listing ID 751288
Sold Date 03/04/25
Style Ranch
Bedrooms 3
Full Baths 2
Half Baths 1
HOA Y/N No
Abv Grd Liv Area 2,301
Year Built 1989
Annual Tax Amount $6,282
Lot Size 0.730 Acres
Acres 0.73
Property Sub-Type Detached
Property Description
**MULTIPLE OFFERS RECVD. ASKING FOR HIGHEST & BEST BY 3PM MONDAY** Discover the perfect blend of charm and tranquility in this custom-built brick ranch, tucked away at the end of a quiet cul-de-sac. The combination of the tree-lined backyard and the preserved farm field it borders, offers not only privacy, but also beautiful views from the comfort of your covered back porch. Lovingly maintained by its original owners, this home boasts thoughtful updates, including the ROOF, CENTRAL AIR, and a WHOLE HOUSE GENERATOR - all the major improvements already taken care of so you can focus on making it your own. Inside, you'll find hardwood floors in the bedrooms, a spacious kitchen that opens to the covered porch, offering seamless indoor-outdoor living, and a FULL BASEMENT with so much potential. This gem of a home is in excellent condition and is ready for its next chapter. Whether you're looking to move in and enjoy it as-is or add your own personal flair, the location, care, and character of this home make it an exceptional opportunity!
Location
State PA
County Northampton
Area East Allen
Direction Go North on Airport Rd. Make a left on W Main BLVD. Then left on Shady Lane. Home is at the end of the cul-de-sac on the left.
Rooms
Other Rooms Workshop
Basement Full, Concrete
Interior
Interior Features Dining Area, Separate/Formal Dining Room, Entrance Foyer, Eat-in Kitchen, Kitchen Island, Skylights, Vaulted Ceiling(s), Central Vacuum
Heating Baseboard, Hot Water, Oil, Zoned
Cooling Ceiling Fan(s)
Flooring Carpet, Hardwood, Linoleum
Fireplaces Type Family Room, Wood Burning
Fireplace Yes
Window Features Skylight(s)
Appliance Dishwasher, Electric Oven, Electric Range, Microwave, Oil Water Heater, Water Softener Owned, Washer
Laundry Electric Dryer Hookup
Exterior
Exterior Feature Deck, Porch, Patio
Parking Features Attached, Garage, Off Street, On Street, Garage Door Opener
Garage Spaces 2.0
View Y/N Yes
Water Access Desc Public
View Panoramic
Roof Type Asphalt,Fiberglass
Street Surface Paved
Porch Covered, Deck, Patio, Porch
Garage Yes
Building
Lot Description Cul-De-Sac, Views, Wooded
Foundation Basement
Sewer Septic Tank
Water Public
Additional Building Workshop
Schools
School District Northampton
Others
Senior Community No
Tax ID K5 3 2U 0508
Acceptable Financing Cash, Conventional, FHA, VA Loan
Listing Terms Cash, Conventional, FHA, VA Loan
Financing Conventional
Special Listing Condition Estate
Read Less Info
Want to know what your home might be worth? Contact us for a FREE valuation!

Our team is ready to help you sell your home for the highest possible price ASAP
Bought with Keller Williams Northampton







