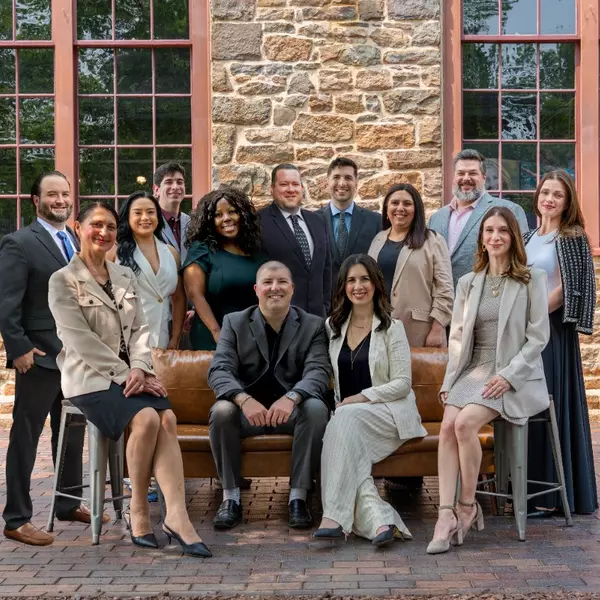$342,800
$339,000
1.1%For more information regarding the value of a property, please contact us for a free consultation.
3 Beds
2 Baths
2,137 SqFt
SOLD DATE : 01/31/2025
Key Details
Sold Price $342,800
Property Type Single Family Home
Sub Type Detached
Listing Status Sold
Purchase Type For Sale
Square Footage 2,137 sqft
Price per Sqft $160
Subdivision Parkway Manor
MLS Listing ID 749697
Sold Date 01/31/25
Style Colonial
Bedrooms 3
Full Baths 1
Half Baths 1
HOA Y/N No
Abv Grd Liv Area 1,687
Year Built 1947
Annual Tax Amount $4,037
Lot Size 9,975 Sqft
Acres 0.229
Property Sub-Type Detached
Property Description
This spacious stone-front home is now available in Parkway Manor neighborhood! This home features 3 bedrooms and 2 bathrooms. A unique sunken living room is complete with vaulted ceilings and a fireplace with wood burning insert. The kitchen with an electric range, dishwasher, microwave, refrigerator and plenty of cabinet space connect to an enclosed porch with baseboard heat that offers a place to relax all year! Enjoy year-round comfort provided by the 5 mini split cooling/heating units installed throughout this home. A formal dining area provides a special space for all your gatherings. Overlooking the living room is a second-story loft with hardwood floors. On the lower level, a finished basement includes a second family room. Step outside, to a large fenced in backyard with a custom built seating area and utility shed. There are so many possibilities waiting for you in this incredible home. Just minutes away from major routes 309, 476, and 22, shopping and more! The Jacoby Park is across the street and offers basketball court, playset and swings. Schedule a tour today! Offers Received - Highest & Best is due by 1/11/2025 at 12pm.
Location
State PA
County Lehigh
Area South Whitehall
Direction 22 W to Tilghman St exit. Right onto Tilghman St. Right onto Parkway. Right onto Midland Rd. House on the Left.
Rooms
Other Rooms Shed(s)
Basement Finished
Interior
Interior Features Dining Area, Separate/Formal Dining Room, Loft
Heating Baseboard, Ductless, Electric, Oil, Radiator(s)
Cooling Ductless, Wall Unit(s)
Flooring Hardwood
Fireplaces Type Living Room
Fireplace Yes
Appliance Electric Oven, Electric Range, Electric Water Heater, Microwave, Refrigerator
Laundry Electric Dryer Hookup
Exterior
Exterior Feature Fence, Shed
Parking Features Attached, Garage
Garage Spaces 1.0
Fence Yard Fenced
Water Access Desc Public
Roof Type Asphalt,Fiberglass
Garage Yes
Building
Story 2
Sewer Public Sewer
Water Public
Additional Building Shed(s)
Schools
School District Parkland
Others
Senior Community No
Tax ID 547695213307001
Acceptable Financing Cash, Conventional, FHA, VA Loan
Listing Terms Cash, Conventional, FHA, VA Loan
Financing Conventional
Special Listing Condition None
Read Less Info
Want to know what your home might be worth? Contact us for a FREE valuation!

Our team is ready to help you sell your home for the highest possible price ASAP
Bought with Keller Williams Northampton



