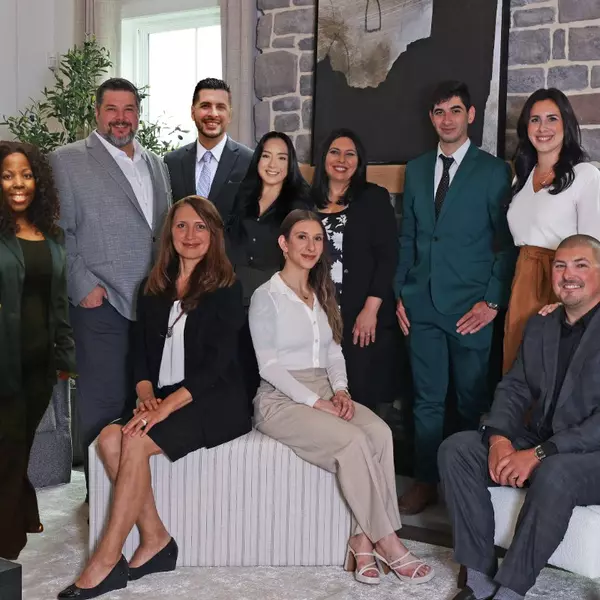$325,000
$335,000
3.0%For more information regarding the value of a property, please contact us for a free consultation.
3 Beds
3 Baths
1,512 SqFt
SOLD DATE : 12/30/2024
Key Details
Sold Price $325,000
Property Type Multi-Family
Sub Type Detached
Listing Status Sold
Purchase Type For Sale
Square Footage 1,512 sqft
Price per Sqft $214
Subdivision Vista Estates
MLS Listing ID 747859
Sold Date 12/30/24
Style Colonial
Bedrooms 3
Full Baths 2
Half Baths 1
HOA Fees $195
HOA Y/N No
Abv Grd Liv Area 1,512
Year Built 2002
Annual Tax Amount $4,626
Lot Size 2,744 Sqft
Acres 0.063
Property Sub-Type Detached
Property Description
Bright & spacious ,sophisticated neutral colors 3 bedrooms, 2.5 Bath townhome situated in desirable Forks Twp, close proximity to schools, shoppings and major roads. The ground level opens to an inviting hallway with vaulted ceiling, allowing lots of natural light, large coat closet , powder room, cozy living room, open concept kitchen with stainless steel appliances, backsplash and generously sized pantry, sunny dining room with sliders to a new build , Trex ,good size stylish deck. The 2nd level boasts a sizable master suite w master full bath and ample walking closet, 2 other comfortable size bedrooms with large closets and roomy full bathroom. The full unfinished basement provides extra storage space or could be finished to create additional living space. All furniture and decor items included in the sale. Ask how to receive a $2,000 lender credit towards closing costs or lowering your interest rate!
Location
State PA
County Northampton
Community Sidewalks
Area Forks
Direction Sullivan Trail to Meco Road to left on Richmond Road to right on Winchester to Right on Lower Way. Property is on left
Rooms
Basement Full
Interior
Interior Features Dining Area, Entrance Foyer, Eat-in Kitchen, Traditional Floorplan, Vaulted Ceiling(s)
Heating Gas
Cooling Central Air
Flooring Carpet, Hardwood, Vinyl
Fireplaces Type Family Room, Gas Log
Fireplace Yes
Appliance Dryer, Dishwasher, Electric Oven, Electric Range, Gas Water Heater, Microwave, Refrigerator, Washer
Exterior
Exterior Feature Deck, Fence
Parking Features Attached, Garage
Garage Spaces 1.0
Fence Yard Fenced
Community Features Sidewalks
Water Access Desc Public
Roof Type Asphalt,Fiberglass
Street Surface Paved
Porch Deck
Road Frontage Public Road
Garage Yes
Building
Lot Description Flat
Story 2
Sewer Public Sewer
Water Public
Schools
Elementary Schools Forks Elementary School
Middle Schools Easton Area Middle School 7-8
High Schools Easton Area High School
School District Easton
Others
Senior Community No
Tax ID K9 39A44 0311
Acceptable Financing Cash, Conventional, FHA
Listing Terms Cash, Conventional, FHA
Financing VA
Special Listing Condition None
Read Less Info
Want to know what your home might be worth? Contact us for a FREE valuation!

Our team is ready to help you sell your home for the highest possible price ASAP
Bought with BHHS Fox & Roach Easton


