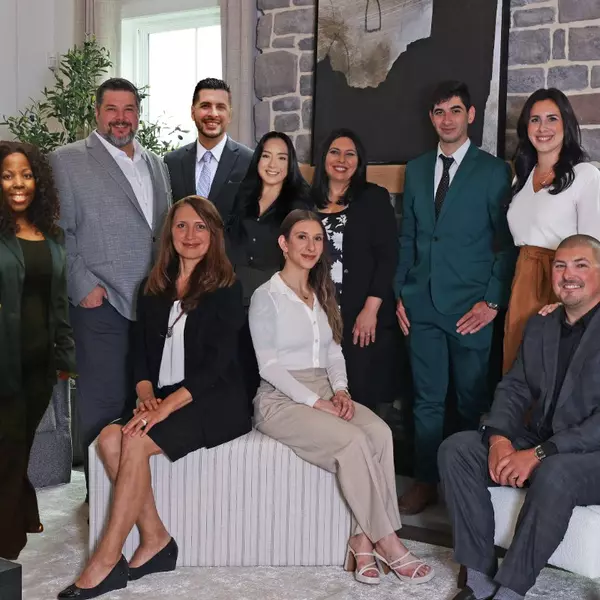$889,718
$889,718
For more information regarding the value of a property, please contact us for a free consultation.
4 Beds
4 Baths
3,218 SqFt
SOLD DATE : 12/10/2024
Key Details
Sold Price $889,718
Property Type Multi-Family
Sub Type Detached
Listing Status Sold
Purchase Type For Sale
Square Footage 3,218 sqft
Price per Sqft $276
Subdivision Riverview Estates
MLS Listing ID 749836
Sold Date 12/10/24
Style Other
Bedrooms 4
Full Baths 4
Construction Status New Construction
HOA Fees $350
HOA Y/N No
Abv Grd Liv Area 3,218
Year Built 2024
Lot Size 0.270 Acres
Acres 0.27
Property Sub-Type Detached
Property Description
Experience luxury living the Breckenridge Grande, offering over 3000 sq ft of living space. Entertain in the stunning 2-story Great Room or relax in the nearby Living Room. The enormous kitchen features ample counter space and storage, with several configuration options to fit your lifestyle. The Dining Room is perfect for formal dinners while the Study offers a quiet place to work from home.
The spacious Owner's Suite is located on the second floor and includes it's own Sitting Area and full Bathroom for ultimate privacy. An additional bedroom with an ensuite Bath is perfect for a guest suite or anyone in your family that needs a little more privacy. 2 more spacious bedrooms share a hall Bath, with a convenient 2nd floor Laundry Room nearby.
Location
State PA
County Northampton
Community Curbs, Sidewalks
Area Forks
Direction Take Sullivan Trail to Newlins Road East towards River View Country Club for approximately 3 miles. Make a right on Broadway and then right onto Fairway as you enter the Golf Course Area.
Rooms
Basement Full
Interior
Interior Features Dining Area, Entrance Foyer, Eat-in Kitchen, Home Office, Kitchen Island, Mud Room, Family Room Main Level, Utility Room, Walk-In Closet(s)
Heating Forced Air, Gas, Zoned
Cooling Central Air, Zoned
Flooring Ceramic Tile, Luxury Vinyl, Luxury VinylPlank, Tile
Fireplaces Type Family Room
Fireplace Yes
Appliance Dishwasher, Disposal, Gas Oven, Gas Water Heater, Microwave
Laundry Upper Level
Exterior
Exterior Feature Deck, Porch
Parking Features Attached, Garage, Garage Door Opener
Garage Spaces 3.0
Community Features Curbs, Sidewalks
Utilities Available Cable Available
View Y/N Yes
Water Access Desc Public
View Golf Course, Hills, Panoramic
Roof Type Asphalt,Fiberglass
Street Surface Paved
Porch Covered, Deck, Enclosed, Porch
Road Frontage Public Road
Garage Yes
Building
Lot Description Flat, Views
Story 2
Sewer Public Sewer
Water Public
New Construction Yes
Construction Status New Construction
Schools
School District Easton
Others
Senior Community No
Security Features Smoke Detector(s)
Acceptable Financing Cash, Conventional, FHA, VA Loan
Listing Terms Cash, Conventional, FHA, VA Loan
Financing Conventional
Special Listing Condition None
Read Less Info
Want to know what your home might be worth? Contact us for a FREE valuation!

Our team is ready to help you sell your home for the highest possible price ASAP
Bought with Keller Williams Northampton


