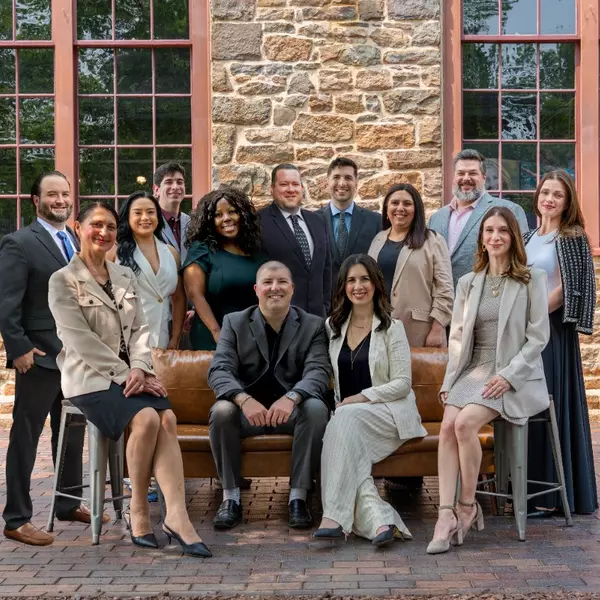$436,215
$389,900
11.9%For more information regarding the value of a property, please contact us for a free consultation.
3 Beds
3 Baths
1,998 SqFt
SOLD DATE : 12/05/2024
Key Details
Sold Price $436,215
Property Type Single Family Home
Sub Type Detached
Listing Status Sold
Purchase Type For Sale
Square Footage 1,998 sqft
Price per Sqft $218
Subdivision Not In Development
MLS Listing ID 746419
Sold Date 12/05/24
Style Ranch
Bedrooms 3
Full Baths 2
Half Baths 1
HOA Y/N No
Abv Grd Liv Area 1,998
Year Built 1969
Annual Tax Amount $7,293
Lot Size 0.427 Acres
Acres 0.427
Property Sub-Type Detached
Property Description
Impressive 3 bedroom 2.5 bathroom sprawling ranch home in a cul-de-sac in Palmer Twp! Beautiful wood front door with sidelights adorns the brick front home, with slate tile foyer/halls that accent the Hardwood floors running throughout the living rooms and bedrooms. Almost all new windows, Fresh Paint, and Updated bathrooms with new vanity & lighting in the Master En-suite Bathroom! Front living room has a brick, wood burning fireplace & bay window. The Open Concept Family room, Dining Room with French Door to the patio, and Kitchen flow easily for entertaining. Spacious white kitchen with island seating, desk area with large window overlooking the sunny, large open backyard. Two car attached garage off a mud-room/main floor laundry area, and outdoor shed storage. Large basement makes the perfect workshop with plenty of storage or could be finished to additional living space. Incredibly convenient location mere mins from RT 33, medical centers, hospitals, shopping, dining and more! Ask how to receive a $3,000 lender credit towards closing costs or lowering your interest rate!
Location
State PA
County Northampton
Area Palmer
Direction From 25th St, take 248/Nazareth Rd past the mall to R on Newburg to R on Marwood. Directly across from the police station
Rooms
Other Rooms Shed(s)
Basement Full
Interior
Interior Features Attic, Dining Area, Separate/Formal Dining Room, Entrance Foyer, Eat-in Kitchen, Kitchen Island, Family Room Main Level, Storage
Heating Forced Air, Gas
Cooling Central Air
Flooring Carpet, Hardwood
Fireplaces Type Living Room
Fireplace Yes
Appliance Dishwasher, Electric Oven, Electric Range, Gas Water Heater, Microwave
Laundry Main Level
Exterior
Exterior Feature Patio, Shed
Parking Features Attached, Garage, Off Street
Garage Spaces 2.0
Water Access Desc Public
Roof Type Asphalt,Fiberglass
Street Surface Paved
Porch Patio
Road Frontage Public Road
Garage Yes
Building
Lot Description Cul-De-Sac, Flat, Not In Subdivision
Story 1
Sewer Public Sewer
Water Public
Additional Building Shed(s)
Schools
Elementary Schools Palmer Elementary School
Middle Schools Easton Area Middle School 7-8
High Schools Easton Area High School
School District Easton
Others
Senior Community No
Tax ID L8NE1 1 18A 0324
Acceptable Financing Cash, Conventional, FHA, VA Loan
Listing Terms Cash, Conventional, FHA, VA Loan
Financing Cash
Special Listing Condition None
Read Less Info
Want to know what your home might be worth? Contact us for a FREE valuation!

Our team is ready to help you sell your home for the highest possible price ASAP
Bought with Weichert Realtors








