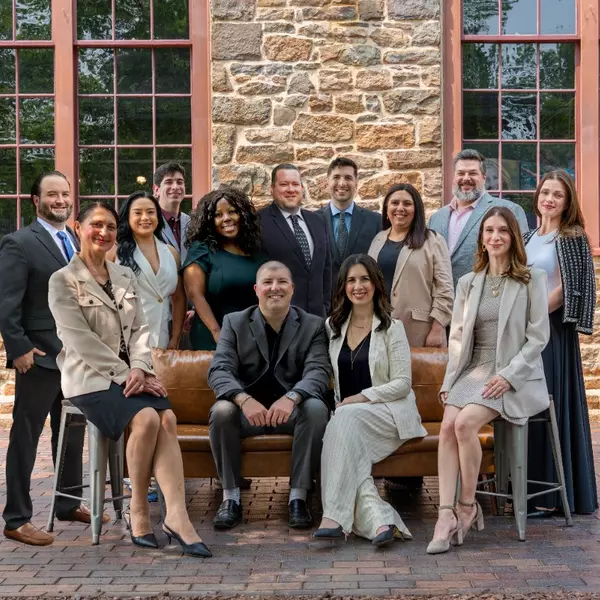$435,500
$498,500
12.6%For more information regarding the value of a property, please contact us for a free consultation.
4 Beds
3 Baths
2,833 SqFt
SOLD DATE : 11/26/2024
Key Details
Sold Price $435,500
Property Type Single Family Home
Sub Type Detached
Listing Status Sold
Purchase Type For Sale
Square Footage 2,833 sqft
Price per Sqft $153
Subdivision Not In Development
MLS Listing ID 743305
Sold Date 11/26/24
Style Colonial,Other
Bedrooms 4
Full Baths 3
HOA Y/N No
Abv Grd Liv Area 2,833
Year Built 1985
Annual Tax Amount $7,711
Lot Size 0.420 Acres
Acres 0.42
Lot Dimensions 129.80 X 144.84 Irreg
Property Sub-Type Detached
Property Description
Spacious contemporary colonial single home located at the South Whitehall Township, Parkland School District. Home offers large Living room, Family room, Formal dining room, kitchen, recreation room, sunroom, master bedroom suite plus additional large 3 bedrooms, total of 3 bathrooms, center hallway with circular staircase to the 2nd floor area leading to the beautiful balcony deck, home offers few of the brand new skylites, large wood deck just off from kitchen and dining room, large back yard with surrounding with all mature trees, attached 2 car side entry garages. This is not a drive-by. Please call today to preview this one-of-a-kind special designed build home!! Conveniently access to all the major routes, banking, hospital, churches and shopping. All appliances remains on property. Not-A-Drive-By please call today for an appointment!!
Location
State PA
County Lehigh
Area South Whitehall
Direction Route 22 W to Turn left onto N Cedar Crest Blvd. Go for 2.6 mi, then turn right onto Byrd, Property is on your Left.
Rooms
Other Rooms Shed(s)
Basement Full
Interior
Interior Features Dining Area, Separate/Formal Dining Room, Game Room, Family Room Main Level, Skylights, Walk-In Closet(s)
Heating Electric, Forced Air
Cooling Central Air
Flooring Carpet, Hardwood, Other, Tile
Fireplaces Type Family Room
Fireplace Yes
Window Features Skylight(s)
Appliance Dishwasher, Electric Oven, Electric Range, Electric Water Heater, Disposal, Microwave, Refrigerator, Washer
Laundry Electric Dryer Hookup, Main Level
Exterior
Exterior Feature Balcony, Deck, Shed
Parking Features Attached, Garage, Off Street, On Street, Garage Door Opener
Garage Spaces 2.0
Water Access Desc Public
Roof Type Asphalt,Fiberglass
Porch Balcony, Deck
Garage Yes
Building
Lot Description Flat
Story 2
Sewer Public Sewer
Water Public
Additional Building Shed(s)
Schools
School District Parkland
Others
Senior Community No
Tax ID 548569276930001
Acceptable Financing Cash, Conventional
Listing Terms Cash, Conventional
Financing Conventional
Special Listing Condition None
Read Less Info
Want to know what your home might be worth? Contact us for a FREE valuation!

Our team is ready to help you sell your home for the highest possible price ASAP
Bought with Keller Williams Northampton








