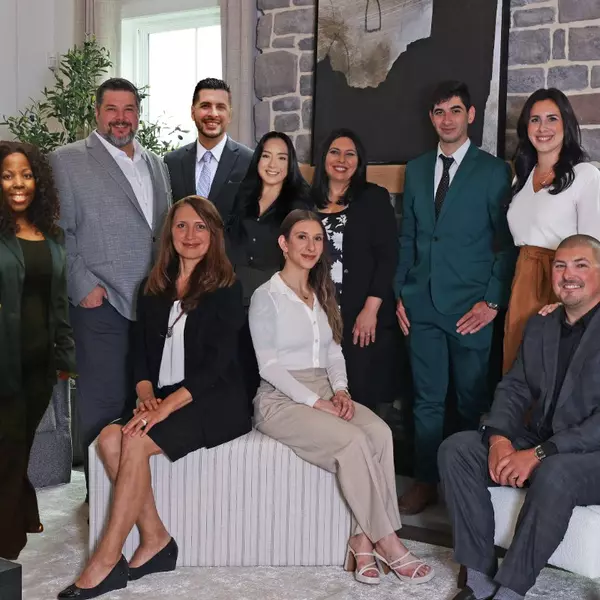$1,150,000
$1,175,000
2.1%For more information regarding the value of a property, please contact us for a free consultation.
5 Beds
5 Baths
4,678 SqFt
SOLD DATE : 10/31/2024
Key Details
Sold Price $1,150,000
Property Type Multi-Family
Sub Type Detached
Listing Status Sold
Purchase Type For Sale
Square Footage 4,678 sqft
Price per Sqft $245
Subdivision Estates At Trexler P
MLS Listing ID 742080
Sold Date 10/31/24
Style Contemporary
Bedrooms 5
Full Baths 3
Half Baths 2
HOA Y/N No
Abv Grd Liv Area 4,678
Year Built 1997
Annual Tax Amount $15,007
Lot Size 0.718 Acres
Acres 0.718
Property Sub-Type Detached
Property Description
MULTIPLE OFFERS RECEIVED - 781 Benner Rd - Highest and Best by Tuesday 8/20 at 12:00 PM.
Discover luxury living at its finest in this stunning Pedriani-built home, nestled in the prestigious Estates at Trexler Park—one of the Lehigh Valley's most sought-after neighborhoods. This expansive residence boasts over 4,600 sq. ft. of elegant living space, featuring 5 bedrooms, 3 full baths, and 2 half baths, and over 2,000 sq. ft. of additional basement space!
You'll be captivated by the grandeur of the sunken family room with its soaring cathedral ceiling and the seamless flow into the gourmet kitchen, designed for both everyday living and entertaining. French doors lead to a sophisticated office space, perfect for working from home. The very private master bedroom has walk-in closets and an adorable adjacent sitting room.
The rear of the home presents breathtaking views, overlooking the serene Allentown Municipal Golf Course and the picturesque Trexler Park. Imagine enjoying your morning coffee or hosting gatherings on the spacious patio, surrounded by the natural beauty of this idyllic setting.
Additional highlights include a 3-car garage, providing ample parking and storage, and a full unfinished basement, offering endless potential for customization.
This exquisite property is a rare find, combining luxury, comfort, and an unbeatable location. Don't miss the opportunity to make 781 Benner Rd your new home.
Location
State PA
County Lehigh
Area Allentown-West
Direction From Tilghman St, go north on Springhouse, Right at Washington, Right at Benner Rd.
Rooms
Basement Concrete
Interior
Interior Features Dining Area, Separate/Formal Dining Room, Kitchen Island, Mud Room, Utility Room, Walk-In Closet(s), Window Treatments, Central Vacuum
Heating Baseboard, Gas, Zoned
Cooling Central Air
Fireplace No
Window Features Drapes
Appliance Dryer, Dishwasher, Gas Cooktop, Disposal, Gas Oven, Gas Water Heater, Refrigerator, Washer
Laundry Main Level
Exterior
Exterior Feature Patio
Parking Features Attached, Garage, Garage Door Opener
Garage Spaces 3.0
View Y/N Yes
Water Access Desc Public
View Golf Course
Roof Type Asphalt,Fiberglass
Porch Patio
Garage Yes
Building
Story 2
Foundation Basement
Sewer Public Sewer
Water Public
Schools
Elementary Schools Parkway Manor Elementary
Middle Schools Springhouse Middle School
High Schools Parkland High School
School District Parkland
Others
Senior Community No
Tax ID 548628202393001
Acceptable Financing Cash
Listing Terms Cash
Financing Cash
Special Listing Condition None
Read Less Info
Want to know what your home might be worth? Contact us for a FREE valuation!

Our team is ready to help you sell your home for the highest possible price ASAP
Bought with RE/MAX Real Estate


