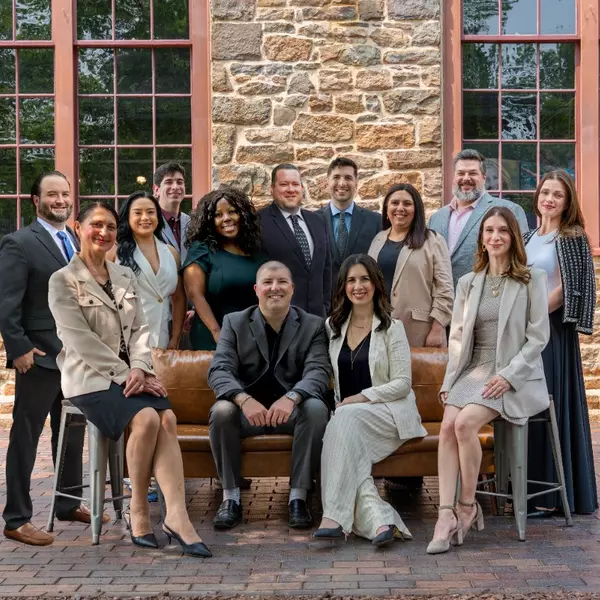$383,000
$369,900
3.5%For more information regarding the value of a property, please contact us for a free consultation.
4 Beds
2 Baths
1,852 SqFt
SOLD DATE : 10/03/2024
Key Details
Sold Price $383,000
Property Type Single Family Home
Sub Type Detached
Listing Status Sold
Purchase Type For Sale
Square Footage 1,852 sqft
Price per Sqft $206
Subdivision Not In Development
MLS Listing ID 741606
Sold Date 10/03/24
Style Ranch
Bedrooms 4
Full Baths 2
HOA Y/N No
Abv Grd Liv Area 1,852
Year Built 1969
Annual Tax Amount $5,733
Lot Size 0.275 Acres
Acres 0.275
Property Sub-Type Detached
Property Description
Multiple offers expected - Highest & Best due by 2PM on 7/22. Welcome home to this charming & lovingly maintained four bedrm ranch situated in a great neighborhood in Palmer Twp. Discover original hardwd flrs & natural wood trim that add warmth and character throughout the home. The large picture window floods the spacious liv rm with natural light & overlooks the front porch perfect for enjoying sunsets from your rocking chairs. The heart of this home is its country kitchen featuring a large breakfast rm w/built-in cabinetry, copper tile inlay in light nooks & tile backsplash. Huge fam rm features cathedral beamed ceiling & gas fplc. Primary suite offers private half bath & HW floors. Three add'l bedrms & full bath with skylight & walk-in tub. Fantastic four season sunrm offers endless entertaining opportunities or a peaceful area to enjoy the sounds of nature. The basement is framed w/full bath & is just waiting to be completed into your perfect living space. Enjoy the rear yard complete with water feature, huge pressure treated deck w/pergola & separate paver patio. Economical natural gas heat, Central A/C & newer hot water heater. Convenient to shopping, RT 22/78/33, St. Luke's - Anderson, LVHN- Hecktown Oaks & downtown Easton restaurants. Hurry to see this great home!
Location
State PA
County Northampton
Area Palmer
Direction From 33 N to Hecktown Road-Continue onto Fischer Rd. Turn right onto Farmersville Rd. Turn right onto Crestview Ave. Turn right onto Meadow Ave. Home is on your left.
Rooms
Other Rooms Shed(s)
Basement Full
Interior
Interior Features Attic, Breakfast Area, Cathedral Ceiling(s), Dining Area, Separate/Formal Dining Room, Entrance Foyer, Eat-in Kitchen, High Ceilings, Home Office, Family Room Main Level, Storage, Skylights, Vaulted Ceiling(s)
Heating Gas, Hot Water, Zoned
Cooling Central Air, Ceiling Fan(s), Zoned
Flooring Carpet, Ceramic Tile, Hardwood, Vinyl
Fireplaces Type Family Room
Fireplace Yes
Window Features Skylight(s)
Appliance Dishwasher, Disposal, Gas Oven, Gas Range, Gas Water Heater, Microwave, Refrigerator
Laundry Lower Level
Exterior
Exterior Feature Awning(s), Deck, Porch, Patio, Shed, Water Feature
Parking Features Built In, Garage, Garage Door Opener
Garage Spaces 1.0
Utilities Available Cable Available
Water Access Desc Public
Roof Type Asphalt,Fiberglass
Street Surface Paved
Porch Deck, Patio, Porch
Road Frontage Public Road
Garage Yes
Building
Lot Description Flat, Pond on Lot
Story 1
Sewer Public Sewer
Water Public
Additional Building Shed(s)
Schools
School District Easton
Others
Senior Community No
Tax ID L8SE1 18 4 0324
Security Features Security System
Acceptable Financing Cash, Conventional, FHA, VA Loan
Listing Terms Cash, Conventional, FHA, VA Loan
Financing Conventional
Special Listing Condition None
Read Less Info
Want to know what your home might be worth? Contact us for a FREE valuation!

Our team is ready to help you sell your home for the highest possible price ASAP
Bought with Keller Williams Northampton








