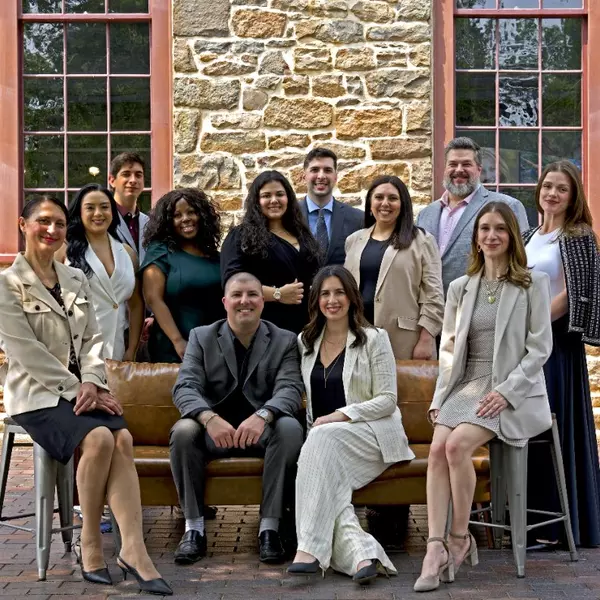$515,000
$475,000
8.4%For more information regarding the value of a property, please contact us for a free consultation.
4 Beds
4 Baths
4,132 SqFt
SOLD DATE : 07/30/2024
Key Details
Sold Price $515,000
Property Type Single Family Home
Sub Type Detached
Listing Status Sold
Purchase Type For Sale
Square Footage 4,132 sqft
Price per Sqft $124
Subdivision Saddlebrook
MLS Listing ID 738807
Sold Date 07/30/24
Style Colonial
Bedrooms 4
Full Baths 3
Half Baths 1
HOA Y/N No
Abv Grd Liv Area 2,972
Year Built 1983
Annual Tax Amount $9,992
Lot Size 0.277 Acres
Acres 0.277
Property Sub-Type Detached
Property Description
*MULTIPLE OFFERS -- DEADLINE FOR HIGHEST AND BEST IS NOON ON 6/11* Step into the embrace of elegance and charm in this Western Salisbury home, where your dream home awaits! This enchanting 4-bed, 3.5-bath sanctuary spans an almost 3000sf, effortlessly blending classic allure with modern sophistication. The heart of the home is a sun-drenched kitchen, where gleaming granite countertops meet SS appliances, ready for your culinary adventures. Flowing seamlessly into the spacious living area, imagine cozying up by the fireplace, where winter evenings turn into cherished memories. The primary suite is your personal oasis, featuring a sitting room, a walk-in closet that's practically a room of its own, & a bathroom that whispers ‘spa day' with every glance. Downstairs the basement is a step back in time with a PUB complete with wet bar & booths to enjoy the game or a simple get together with friends. Outside, the magic continues with a backyard that's a blank canvas for barbecues, gardens, or a starlit soirée. The deck beckons for summer lounging, while the lush lawn provides ample space for playful moments. Location? Oh, it's prime! Nestled in a friendly neighborhood close to schools, parks, Lehigh Valley Health Network, Trident Swim & Tennis and more -- every convenience is at your fingertips. Your forever home is not just a place—it's a feeling.Come see it, live it, love it! BUY WITH CONFIDENCE—PRE-LISTING HOME INSPECTION AVAILABLE * 3D MATTERPORT W/ FLOOR PLAN AVAILABLE, TOO*
Location
State PA
County Lehigh
Area Salisbury
Direction Lindberg Ave to Oldstone
Rooms
Basement Full
Interior
Interior Features Dining Area, Separate/Formal Dining Room, Eat-in Kitchen, Game Room, Mud Room, Family Room Main Level, Utility Room, Walk-In Closet(s)
Heating Forced Air, Heat Pump
Cooling Central Air, Ceiling Fan(s)
Flooring Carpet, Hardwood, Tile
Fireplaces Type Family Room
Fireplace Yes
Appliance Dishwasher, Electric Cooktop, Electric Oven, Electric Water Heater, Disposal, Microwave, Refrigerator, Washer
Laundry Electric Dryer Hookup, Main Level
Exterior
Exterior Feature Deck, Porch, Patio
Parking Features Attached, Driveway, Garage, Garage Door Opener
Garage Spaces 2.0
Water Access Desc Public
Roof Type Asphalt,Fiberglass
Porch Covered, Deck, Patio, Porch
Garage Yes
Building
Lot Description Corner Lot, Cul-De-Sac, Flat
Story 2
Sewer Public Sewer
Water Public
Schools
School District Salisbury
Others
Senior Community No
Tax ID 549509730801001
Acceptable Financing Conventional, FHA, VA Loan
Listing Terms Conventional, FHA, VA Loan
Financing Conventional
Special Listing Condition None
Read Less Info
Want to know what your home might be worth? Contact us for a FREE valuation!

Our team is ready to help you sell your home for the highest possible price ASAP
Bought with Keller Williams Real Estate


