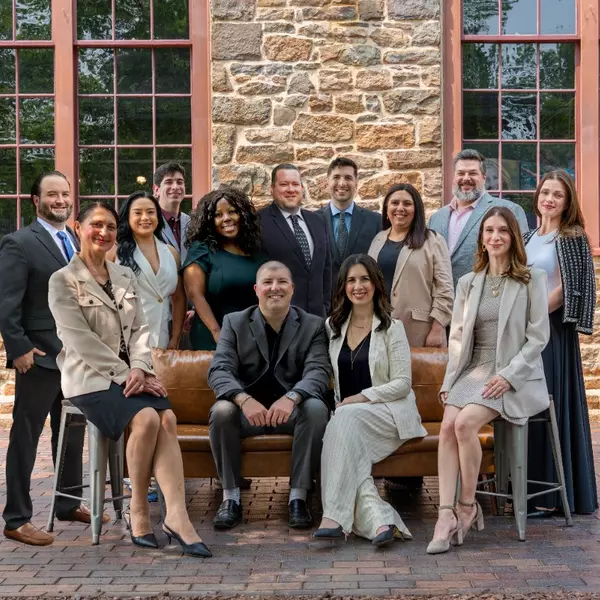$340,000
$269,900
26.0%For more information regarding the value of a property, please contact us for a free consultation.
4 Beds
2 Baths
2,076 SqFt
SOLD DATE : 04/26/2024
Key Details
Sold Price $340,000
Property Type Single Family Home
Sub Type Detached
Listing Status Sold
Purchase Type For Sale
Square Footage 2,076 sqft
Price per Sqft $163
Subdivision Not In Development
MLS Listing ID 734196
Sold Date 04/26/24
Style Bi-Level
Bedrooms 4
Full Baths 2
HOA Y/N No
Abv Grd Liv Area 1,276
Year Built 1965
Annual Tax Amount $6,043
Lot Size 0.263 Acres
Acres 0.263
Property Sub-Type Detached
Property Description
Spacious 4 bedroom 2 full bathroom home in Palmer Twp! OPEN Living-Dining room with CATHEDRAL ceilings, large bay window and engineered HARDWOOD throughout the main floor! Large kitchen with plenty of storage, pantry closet and stainless refrigerator/stove. Spacious primary bedroom with dual closets. Walk-out LOWER LEVEL with additional bedroom and FULL bathroom, and Family room with fireplace/woodstove, built-in cabinetry, plumbing for a wet bar, and sliding doors to the outside patio and large fenced backyard. Driveway parking and 1 car attached garage, and storage shed. Ask how to receive a $1000-2000 CREDIT towards closing costs or lowering your interest rate!
Location
State PA
County Northampton
Area Palmer
Direction RT 33 to Hecktown Rd, becomes Fischer Road, home on left
Rooms
Other Rooms Shed(s)
Basement Full, Finished, Walk-Out Access
Interior
Interior Features Attic, Cathedral Ceiling(s), Dining Area, Separate/Formal Dining Room, Family Room Lower Level, High Ceilings, Storage, Vaulted Ceiling(s)
Heating Baseboard, Hot Water, Oil, Radiator(s)
Cooling Wall Unit(s), Wall/Window Unit(s)
Flooring Engineered Hardwood, Linoleum, Tile
Fireplaces Type Insert, Lower Level, Wood Burning
Fireplace Yes
Appliance Dishwasher, Electric Oven, Electric Range, Microwave, Oil Water Heater, Refrigerator, Washer
Laundry Electric Dryer Hookup, Lower Level
Exterior
Exterior Feature Fence, Patio, Shed
Parking Features Attached, Built In, Garage, Off Street, On Street
Garage Spaces 1.0
Fence Yard Fenced
Water Access Desc Public
Roof Type Asphalt,Fiberglass
Street Surface Paved
Porch Patio
Road Frontage Public Road
Garage Yes
Building
Lot Description Flat, Not In Subdivision
Story 2
Sewer Public Sewer
Water Public
Additional Building Shed(s)
Schools
Elementary Schools Palmer Elementary School
Middle Schools Easton Area Middle School 7-8
High Schools Easton Area High School
School District Easton
Others
Senior Community No
Tax ID L8NE4 2A 21 0324
Acceptable Financing Cash, Conventional, FHA, VA Loan
Listing Terms Cash, Conventional, FHA, VA Loan
Financing Conventional
Special Listing Condition Estate
Read Less Info
Want to know what your home might be worth? Contact us for a FREE valuation!

Our team is ready to help you sell your home for the highest possible price ASAP
Bought with RE/MAX Real Estate








