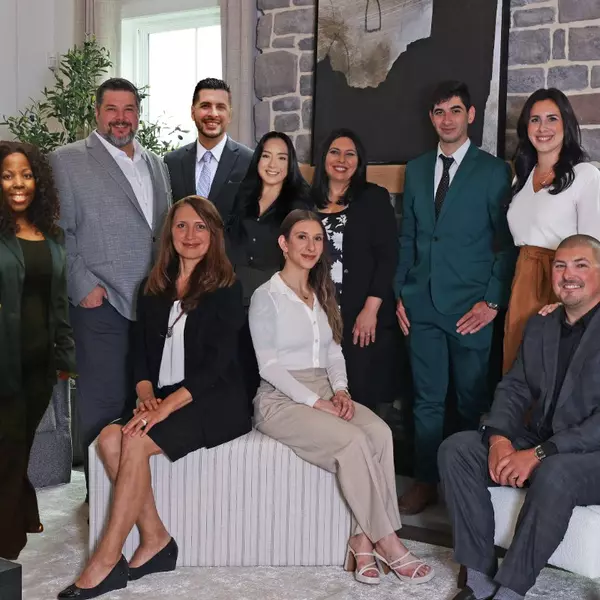$594,000
$569,900
4.2%For more information regarding the value of a property, please contact us for a free consultation.
3 Beds
3 Baths
3,221 SqFt
SOLD DATE : 03/14/2024
Key Details
Sold Price $594,000
Property Type Multi-Family
Sub Type Detached
Listing Status Sold
Purchase Type For Sale
Square Footage 3,221 sqft
Price per Sqft $184
Subdivision Riverview Estates
MLS Listing ID 730765
Sold Date 03/14/24
Style Colonial
Bedrooms 3
Full Baths 2
Half Baths 1
HOA Fees $500
HOA Y/N No
Abv Grd Liv Area 2,765
Year Built 2020
Annual Tax Amount $12,871
Lot Size 0.466 Acres
Acres 0.466
Property Sub-Type Detached
Property Description
Why wait to build your home when you can move right into this Beauty on a large corner lot in the Prestigious community of Riverview Estates. The wraparound porch welcomes you. The moment you step into this 3 bedroom 2 1/2 bath home the impressive & chic dining room greets you. Need a private office or den? The front flex room offers the ideal space for either option. This first-floor owner's suite home is the perfect display of luxury and class with tray ceilings, double door entry, two walk-in closets, and a spacious tiled bathroom that feels like a Day at the Spa! This home has elegant wood floors throughout a vaulted family room centered around a built-in gas fireplace and media niche, The gourmet kitchen is truly a chef's dream with custom cabinetry, granite countertops, and stainless steel appliances all surrounded by gorgeous natural lighting. Feel Free to entertain in the bright dining area with sliding doors that open to a backyard oasis with custom pavers and a built-in firepit which creates the perfect setting for outdoor gatherings and relaxation. Upstairs has 2 bedrooms, a hall that overlooks the scenic views from the family room, a full bath & a huge walk-in closet. The spacious partially finished basement is just another bonus to this Stunning home. Green Built and Energy Star certified for comfort and low utility bills. Riverview Estates borders the Golf Course & has recreation areas with a pool, clubhouse, tennis, basketball & more.
Location
State PA
County Northampton
Area Forks
Direction from Route 22 in Easton, Pa take 611 north along the Delaware River about 2 miles, left on Frost Hollow with an immediate right on Winchester Drive at the entry to the Riverview Golf Course, Straight into Riverview Estates to right on Homestead Drive
Rooms
Other Rooms Shed(s)
Basement Exterior Entry, Full, Partially Finished, Walk-Out Access
Interior
Interior Features Attic, Breakfast Area, Dining Area, Entrance Foyer, Family Room Lower Level, Home Office, Kitchen Island, Storage, Vaulted Ceiling(s), Walk-In Closet(s), Window Treatments
Heating Forced Air
Cooling Central Air, Ceiling Fan(s)
Flooring Carpet, Hardwood, Tile
Fireplaces Type Family Room, Gas Log
Fireplace Yes
Window Features Drapes
Appliance Dryer, ENERGY STAR Qualified Appliances, Gas Cooktop, Gas Water Heater, Microwave, Refrigerator, Washer
Laundry Gas Dryer Hookup, Main Level
Exterior
Exterior Feature Deck, Fire Pit, Porch, Patio, Shed
Parking Features Attached, Garage
Garage Spaces 2.0
View Y/N Yes
Water Access Desc Public
View Hills, Panoramic
Roof Type Asphalt,Fiberglass
Street Surface Paved
Porch Covered, Deck, Patio, Porch, Screened
Road Frontage Public Road
Garage Yes
Building
Lot Description Corner Lot
Story 2
Sewer Public Sewer
Water Public
Additional Building Shed(s)
Schools
Elementary Schools Forks Elementary School
Middle Schools Easton Area Middle School
High Schools Easton Area Highschool
School District Easton
Others
Senior Community No
Tax ID K9 32A2-95 0311
Security Features Security System
Acceptable Financing Cash, Conventional, FHA, VA Loan
Listing Terms Cash, Conventional, FHA, VA Loan
Financing Conventional
Special Listing Condition None
Read Less Info
Want to know what your home might be worth? Contact us for a FREE valuation!

Our team is ready to help you sell your home for the highest possible price ASAP
Bought with Realty One Group Exclusive


