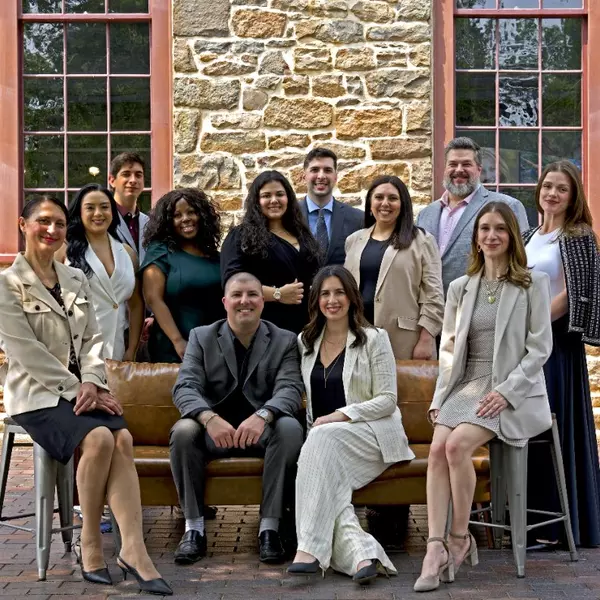$517,000
$515,000
0.4%For more information regarding the value of a property, please contact us for a free consultation.
4 Beds
3 Baths
3,063 SqFt
SOLD DATE : 09/15/2023
Key Details
Sold Price $517,000
Property Type Single Family Home
Sub Type Detached
Listing Status Sold
Purchase Type For Sale
Square Footage 3,063 sqft
Price per Sqft $168
Subdivision Winding Brook
MLS Listing ID 720589
Sold Date 09/15/23
Style Colonial
Bedrooms 4
Full Baths 2
Half Baths 1
Construction Status Unknown
HOA Y/N No
Abv Grd Liv Area 2,481
Year Built 1980
Annual Tax Amount $7,153
Lot Size 0.624 Acres
Acres 0.624
Lot Dimensions 100.16 X 162.53 IRREG
Property Sub-Type Detached
Property Description
Radiating Sophistication, this meticulously maintained 4 bed, 2.5 bath Macungie Colonial will WOW you! Entering the welcoming foyer, you'll be lead into the naturally lit spacious living room! Gather around the table in the formal dining room, and showcase your cooking skills in the functional & beautiful kitchen complete with two prep spaces, stainless appliances. Enjoy your coffee in the breakfast area, and spend time in the Family Room w/ gas fireplace set-in brick and sliding glass doors to patio. A half bath completes the main floor! Nestled upstairs you'll find a master bed with two walk in closets, and full en-suite. Three additional beds & a full bath complete the upstairs! The basement provides 580+ SQFT of living space, offering an additional family room and bonus area with laundry closet/storage! With an attached 2 car garage, commercial grade stamped concrete patio & panoramic views, this home has it ALL! Located near Route 476, Brookside Country Club, Restaurants and more!
Location
State PA
County Lehigh
Community Sidewalks
Area Lower Macungie
Direction Continue on US-22 W. Take PA-309 S to US-222 S in Lower Macungie Township. Take exit 54 from I-78 E Take Hamilton Blvd and Brookside Rd to Woodbarn Rd
Rooms
Basement Full, Rec/Family Area
Interior
Interior Features Dining Area, Separate/Formal Dining Room, Entrance Foyer, Eat-in Kitchen, Home Office, Family Room Main Level
Heating Electric, Heat Pump
Cooling Central Air
Flooring Carpet, Laminate, Resilient, Tile
Fireplaces Type Family Room
Fireplace Yes
Appliance Dishwasher, Electric Oven, Electric Water Heater, Microwave, Refrigerator
Laundry Lower Level
Exterior
Exterior Feature Patio
Parking Features Attached, Garage, Off Street, On Street
Garage Spaces 2.0
Community Features Sidewalks
Water Access Desc Public
Roof Type Asphalt,Fiberglass
Street Surface Paved
Porch Patio
Road Frontage Public Road
Garage Yes
Building
Lot Description Flat
Story 2
Sewer Public Sewer
Water Public
Construction Status Unknown
Schools
Elementary Schools Willow Lane Elementary School
Middle Schools Eyer Middle School
High Schools Emmaus High School
School District East Penn
Others
Tax ID 547497115136 001
Acceptable Financing Cash, Conventional, FHA
Listing Terms Cash, Conventional, FHA
Financing Cash
Special Listing Condition None
Read Less Info
Want to know what your home might be worth? Contact us for a FREE valuation!

Our team is ready to help you sell your home for the highest possible price ASAP
Bought with Keller Williams Real Estate







