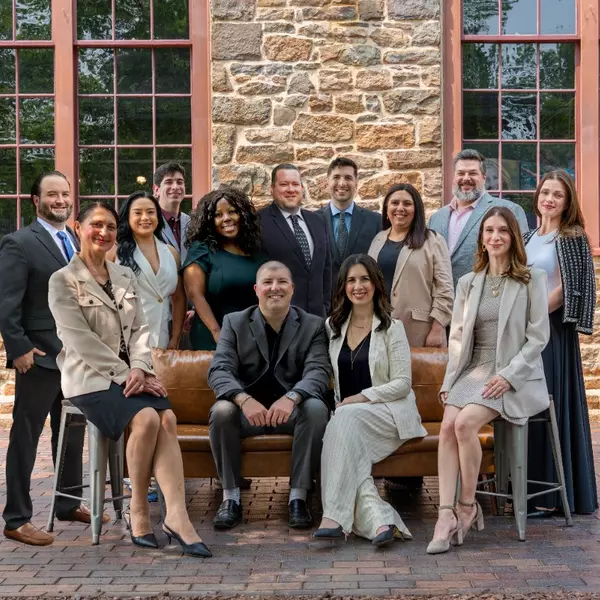$425,000
$425,000
For more information regarding the value of a property, please contact us for a free consultation.
4 Beds
3 Baths
2,619 SqFt
SOLD DATE : 08/18/2023
Key Details
Sold Price $425,000
Property Type Single Family Home
Sub Type Detached
Listing Status Sold
Purchase Type For Sale
Square Footage 2,619 sqft
Price per Sqft $162
Subdivision Cedar Crest Gardens
MLS Listing ID 720048
Sold Date 08/18/23
Style Colonial
Bedrooms 4
Full Baths 2
Half Baths 1
Construction Status Unknown
HOA Y/N No
Abv Grd Liv Area 2,203
Year Built 1965
Annual Tax Amount $5,085
Lot Size 0.252 Acres
Acres 0.252
Lot Dimensions 62x127
Property Sub-Type Detached
Property Description
Classic center hall colonial in the much sought-after Cedar Crest Gardens subdivision. The first floor has a living room with a wood-burning fireplace, formal dining room, eat-in kitchen, and family room. Half bath between the living room and kitchen. The second floor has a master bedroom with a full bath and 3 other bedrooms with a main bath in the hallway. The rear of the home has a deck with a canvas awning (currently in storage). One-half of the lower level is finished as a rec room the other half has the hot water oil furnace with summer/winter hookup.
Location
State PA
County Lehigh
Area South Whitehall
Direction From Hamilton Blvd, S on Cedar Crest Blvd to R on Lincoln Ave, 2 blocks to home on left
Rooms
Basement Full, Partially Finished
Interior
Interior Features Dining Area, Separate/Formal Dining Room, Eat-in Kitchen, Game Room, Family Room Main Level
Heating Baseboard, Hot Water, Oil
Cooling Central Air
Flooring Carpet, Hardwood, Tile
Fireplaces Type Living Room
Fireplace Yes
Window Features Storm Window(s)
Appliance Dryer, Dishwasher, Electric Oven, Disposal, Microwave, Oven, Oil Water Heater, Range, Refrigerator, Water Softener Owned, Washer
Laundry Main Level
Exterior
Exterior Feature Patio
Parking Features Attached, Garage, Off Street, Garage Door Opener
Garage Spaces 2.0
Utilities Available Cable Available
Water Access Desc Public
Roof Type Asphalt,Fiberglass
Street Surface Paved
Porch Patio
Road Frontage Public Road
Garage Yes
Building
Lot Description Flat
Story 2
Sewer Public Sewer
Water Public
Construction Status Unknown
Schools
School District Parkland
Others
Tax ID 548569535691001
Acceptable Financing Cash, Conventional
Listing Terms Cash, Conventional
Financing Conventional
Special Listing Condition None
Read Less Info
Want to know what your home might be worth? Contact us for a FREE valuation!

Our team is ready to help you sell your home for the highest possible price ASAP
Bought with Keller Williams Real Estate








