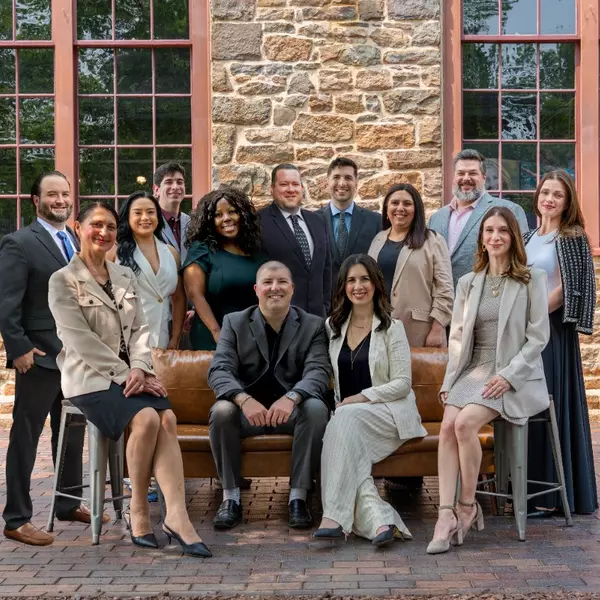$630,000
$599,000
5.2%For more information regarding the value of a property, please contact us for a free consultation.
4 Beds
4 Baths
4,413 SqFt
SOLD DATE : 07/21/2023
Key Details
Sold Price $630,000
Property Type Single Family Home
Sub Type Detached
Listing Status Sold
Purchase Type For Sale
Square Footage 4,413 sqft
Price per Sqft $142
Subdivision Meadowbrook
MLS Listing ID 719312
Sold Date 07/21/23
Style Colonial
Bedrooms 4
Full Baths 3
Half Baths 1
HOA Y/N No
Abv Grd Liv Area 3,258
Year Built 1999
Annual Tax Amount $7,104
Lot Size 1.005 Acres
Acres 1.005
Property Sub-Type Detached
Property Description
With 4,000+ sq ft of living space & over an acre of property this home allows you room to roam! This beautiful, red brick 4 BR 3.5 BA home in Parkland SD has some much to offer it's new owner. Hardwood floors elevate the 1st floor, complete with a soaring Entry, Office, bright LR, cheery DR, Kitchen with stainless steel appliances, a center island, eat in area and built in desk, a FR w/vaulted ceiling & fireplace w/wood burning insert, 1/2 BA and Mudroom. The 2nd floor is home to the Primary suite which includes a roomy BR, BA w/soaking tub & shower and a bonus room to use as you would like. 3 additional BRs & a hall BA complete the upstairs. A Basement, w/over 1,000 sq ft of living space, a full BA & new flooring, is a blank canvas w/lots of potential! Access the gorgeous fenced backyard which includes a Blue Haven pool & vegetable garden from either the Basement or Kitchen deck allowing for great flow when entertaining family & friends. Plan to visit this Oasis today!
Location
State PA
County Lehigh
Area North Whitehall
Direction Travel North on Cedar Crest Blvd. Turn left on Mauch Chunk. Turn Left onto Old Post Road. Take the 1st right onto Clearview Rd. Turn left onto Scheidys Road. Take the 1st right onto Meadow Brook Drive. 2247 MEADOW BROOK DRIVE is on the left.
Rooms
Other Rooms Shed(s)
Basement Full, Partially Finished, Walk-Out Access
Interior
Interior Features Attic, Cathedral Ceiling(s), Dining Area, Separate/Formal Dining Room, Entrance Foyer, Eat-in Kitchen, High Ceilings, Home Office, Jetted Tub, Kitchen Island, Mud Room, Family Room Main Level, Storage, Utility Room, Vaulted Ceiling(s), Walk-In Closet(s)
Heating Oil
Cooling Central Air
Flooring Carpet, Hardwood, Slate, Tile
Fireplaces Type Family Room
Fireplace Yes
Appliance Dryer, Dishwasher, Electric Oven, Disposal, Microwave, Oven, Oil Water Heater, Range, Refrigerator, Washer
Laundry Lower Level
Exterior
Exterior Feature Deck, Fence, Outdoor Kitchen, Pool, Porch, Patio, Shed
Parking Features Attached, Garage, Off Street, On Street, Garage Door Opener
Garage Spaces 2.0
Fence Yard Fenced
Pool In Ground
Utilities Available Cable Available
View Y/N Yes
Water Access Desc Well
View Panoramic
Roof Type Asphalt,Fiberglass
Street Surface Paved
Porch Covered, Deck, Patio, Porch
Road Frontage Public Road
Garage Yes
Building
Lot Description Flat
Story 2
Sewer Grinder Pump, Septic Tank
Water Well
Additional Building Shed(s)
Schools
School District Parkland
Others
Tax ID 557046217807001
Acceptable Financing Cash, Conventional, FHA, USDA Loan, VA Loan
Listing Terms Cash, Conventional, FHA, USDA Loan, VA Loan
Financing Conventional
Special Listing Condition None
Read Less Info
Want to know what your home might be worth? Contact us for a FREE valuation!

Our team is ready to help you sell your home for the highest possible price ASAP
Bought with Keller Williams Real Estate








