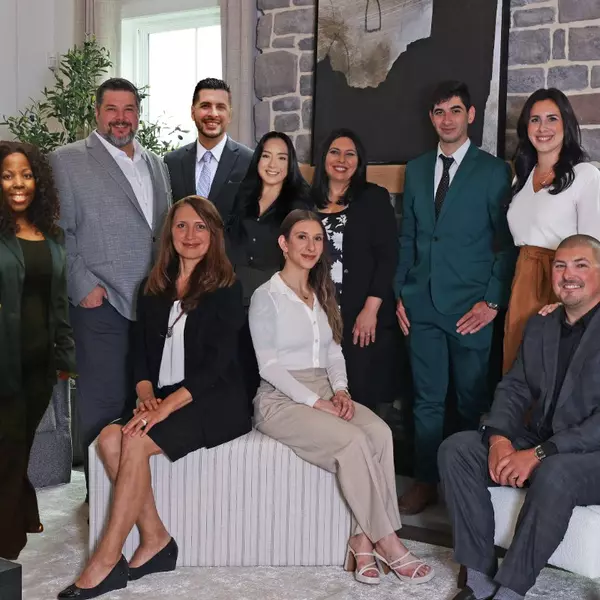$315,000
$315,000
For more information regarding the value of a property, please contact us for a free consultation.
5 Beds
2 Baths
1,984 SqFt
SOLD DATE : 06/28/2023
Key Details
Sold Price $315,000
Property Type Other Types
Sub Type Townhouse
Listing Status Sold
Purchase Type For Sale
Square Footage 1,984 sqft
Price per Sqft $158
Subdivision Not In Development
MLS Listing ID 714383
Sold Date 06/28/23
Style Colonial
Bedrooms 5
Full Baths 2
HOA Y/N No
Abv Grd Liv Area 1,984
Year Built 1900
Annual Tax Amount $3,599
Lot Size 2,178 Sqft
Acres 0.05
Property Sub-Type Townhouse
Property Description
MOVE-IN READY FULLY UPGRADED 5 BED/2 BATH END-UNIT HOME IN EASTON CITY! BRAND NEW LUXURY VINYL PLANK FLOORING, FRESHLY PAINTED, RECESSED LIGHTS, CEILING FANS & WINDOWS THROUGHOUT! PERFECT FOR MOTHER/DAUGHTER OR LIVE IN ONE & RENT THE OTHER! *1st flr unit projected rent $1200, 2nd flr unit projected rent $1900* 1st floor boasts BRAND NEW stainless stl apps in bright eat-in kitchen w/granite counters, tiled backsplash & custom built-ins. Spacious bedrm & 24" ceramic tiles in full bath w/walk-in shower! 2nd floor has updated kitchen, 4 nice-sized bedrms, full bath w/tub/shower combo & living rm! Enjoy the colors of spring on the covered front porch, lower or upper decks in fully fenced-in yard! Conveniently located close to US-22 & I-78 for easy commute to NJ, Crayola Experience, Morgan Hill Golf Course, Lafayette College, scenic Lehigh River, shops, restaurants & much more!
New roof in Novembver 2020 and water heater in 2022
Location
State PA
County Northampton
Community Curbs, Sidewalks
Area Easton
Direction Take US-22 to 13th St exit, merge to Wood Ave, turn R to N 11th St, turn R to Washington St, the destination will be on the L
Rooms
Basement Full
Interior
Interior Features Attic, Dining Area, Separate/Formal Dining Room, Eat-in Kitchen, Game Room, Storage, Vaulted Ceiling(s)
Heating Baseboard, Electric, Forced Air, Gas
Cooling None
Flooring Carpet, Tile, Vinyl
Fireplace No
Appliance Gas Oven, Gas Water Heater, Microwave, Refrigerator
Exterior
Exterior Feature Deck, Fence, Porch
Parking Features No Garage, On Street
Fence Yard Fenced
Community Features Curbs, Sidewalks
View Y/N Yes
Water Access Desc Public
View City Lights
Roof Type Asphalt,Fiberglass
Street Surface Paved
Porch Covered, Deck, Porch
Road Frontage Public Road
Garage No
Building
Lot Description Flat, Not In Subdivision
Story 2
Sewer Public Sewer
Water Public
Schools
Elementary Schools Paxinosa Elementary School
Middle Schools Easton Area Middle School
High Schools Easton Area High School
School District Easton
Others
Tax ID L9SE1D 25 4 0310
Acceptable Financing Cash, Conventional, FHA, VA Loan
Listing Terms Cash, Conventional, FHA, VA Loan
Financing Conventional
Special Listing Condition None
Read Less Info
Want to know what your home might be worth? Contact us for a FREE valuation!

Our team is ready to help you sell your home for the highest possible price ASAP
Bought with Keller Williams Real Estate


