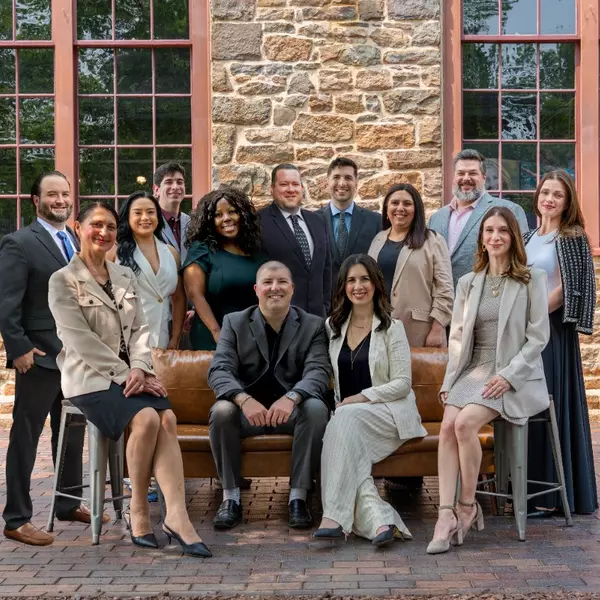$1,000,000
$1,100,000
9.1%For more information regarding the value of a property, please contact us for a free consultation.
5 Beds
6 Baths
6,637 SqFt
SOLD DATE : 07/29/2022
Key Details
Sold Price $1,000,000
Property Type Single Family Home
Sub Type Detached
Listing Status Sold
Purchase Type For Sale
Square Footage 6,637 sqft
Price per Sqft $150
Subdivision Parkview Estates
MLS Listing ID 694302
Sold Date 07/29/22
Style Colonial
Bedrooms 5
Full Baths 5
Half Baths 1
HOA Y/N No
Abv Grd Liv Area 4,537
Year Built 2007
Annual Tax Amount $17,403
Lot Size 0.421 Acres
Acres 0.421
Property Sub-Type Detached
Property Description
Magnificent Oieni Spec Home in Parkview Estates, with over 6,500 SF of finished living space. The custom lighting package illuminates the Saltwater pool w/ sunshelf, waterfall, spa & surrounding stamped concrete patio, and custom landscaping with irrigation system. The 2 story rotunda is a grand entrance to your main level & gourmet kitchen with double ovens, island seating & leading to the oversized deck overlooking your backyard oasis. Large Great Room features 1 of 4 fireplaces, along with the sunroom w/ cathedral ceilings overlooking views of Bushkill Creek. Upstairs features an incredible Primary Suite with sitting room, fireplace, en suite jacuzzi tub & walk in shower. Each bedroom features tray ceilings & en-suite baths + plus additional 5th bedroom. Fully Finished Walk-out Lower level with wet Bar, Gym, Media room, Full Bath, Family room & covered patio. Custom moldings & integrated Surround Sound throughout, 3 zone Heat/AC, recently refinished hardwood floors, fresh paint!
Location
State PA
County Northampton
Area Palmer
Direction RT 248 to Crest Blvd. Left on Creek View Ct, house is on the right.
Rooms
Basement Finished, Walk-Out Access
Interior
Interior Features Attic, Wet Bar, Breakfast Area, Cathedral Ceiling(s), Dining Area, Separate/Formal Dining Room, Eat-in Kitchen, Family Room Lower Level, Game Room, High Ceilings, Home Office, Storage, Vaulted Ceiling(s), Walk-In Closet(s)
Heating Forced Air, Gas
Cooling Central Air
Flooring Carpet, Hardwood, Tile
Fireplaces Type Bedroom, Family Room, Living Room
Fireplace Yes
Appliance Dryer, Dishwasher, Gas Water Heater, Refrigerator, Washer
Laundry Upper Level
Exterior
Exterior Feature Deck, Fire Pit, Pool, Porch, Patio
Parking Features Attached, Garage, Off Street, On Street
Garage Spaces 3.0
Pool In Ground
Water Access Desc Public
Roof Type Asphalt,Fiberglass
Street Surface Paved
Porch Covered, Deck, Patio, Porch
Road Frontage Public Road
Garage Yes
Building
Lot Description Cul-De-Sac
Story 2
Sewer Public Sewer
Water Public
Schools
School District Easton
Others
Tax ID L8 6 17-43 0324
Acceptable Financing Cash, Conventional
Listing Terms Cash, Conventional
Financing Conventional
Special Listing Condition None
Read Less Info
Want to know what your home might be worth? Contact us for a FREE valuation!

Our team is ready to help you sell your home for the highest possible price ASAP
Bought with Coldwell Banker Heritage R E








