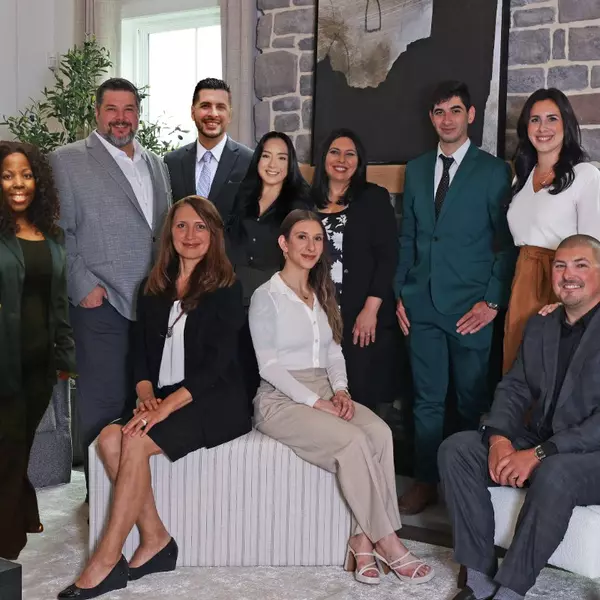$550,000
$550,000
For more information regarding the value of a property, please contact us for a free consultation.
3 Beds
2 Baths
1,970 SqFt
SOLD DATE : 09/26/2022
Key Details
Sold Price $550,000
Property Type Other Types
Sub Type Detached
Listing Status Sold
Purchase Type For Sale
Square Footage 1,970 sqft
Price per Sqft $279
Subdivision Emerald Lakes
MLS Listing ID 695471
Sold Date 09/26/22
Style Contemporary,Raised Ranch
Bedrooms 3
Full Baths 2
HOA Fees $1,200
HOA Y/N No
Abv Grd Liv Area 1,970
Year Built 1973
Annual Tax Amount $3,973
Lot Size 0.600 Acres
Acres 0.6
Property Sub-Type Detached
Property Description
Look no further, this is the Lakefront home of your dreams. Tucked away on a private wooded lot in the Emerald Lakes Community, this lovingly maintained home has it all! Secluded lakefront living, just minutes from major roadways, shopping and attractions. The living room boasts bright vaulted plank ceilings accented by dark wood beams, vinyl plank flooring and a stone face, wood burning fireplace. The kitchen features an oversized island with butcher block top, farmhouse sink and a pantry. Step through the sliding door on to the large rear deck and relax while looking out onto the lake. The lower level of the home offers a large family/game room with vinyl plank flooring and a pellet stove. There is an additional full bath downstairs as well. A large one car garage is accessed through a door near the bathroom and has plenty of room for parking/storage. This home is currently being used as a short-term rental/family vacation destination and is being sold TURNKEY.
Location
State PA
County Monroe
Area Tobyhanna Twp
Direction From Rt 940 East, right on Long Pond Road. Cross Sullivan Trail. Right on West Emerald Lake Dr, Left on Hunter, Right on Powderhorn. Home on left.
Rooms
Basement Finished, Walk-Out Access
Interior
Interior Features Cathedral Ceiling(s), Dining Area, Separate/Formal Dining Room, Family Room Lower Level, High Ceilings, Vaulted Ceiling(s), Walk-In Closet(s)
Heating Baseboard, Electric
Cooling None
Flooring Carpet, Tile, Vinyl
Fireplaces Type Living Room
Fireplace Yes
Appliance Dryer, Dishwasher, Electric Water Heater, Refrigerator, Washer
Laundry Lower Level
Exterior
Exterior Feature Deck, Fire Pit
Parking Features Attached, Built In, Garage, Off Street
Garage Spaces 1.0
View Y/N Yes
Water Access Desc Well
View Lake
Roof Type Asphalt,Fiberglass
Street Surface Paved
Porch Deck
Road Frontage Private Road
Garage Yes
Building
Lot Description Wooded, Waterfront
Story 2
Sewer Septic Tank
Water Well
Schools
Elementary Schools Tobyhanna Elementary School
Middle Schools Clear Run Intermediate School
High Schools Pocono Mountain West High School
School District Pocono Mountain
Others
Tax ID 19633404814279
Acceptable Financing Cash, Conventional
Listing Terms Cash, Conventional
Financing Cash
Special Listing Condition None
Read Less Info
Want to know what your home might be worth? Contact us for a FREE valuation!

Our team is ready to help you sell your home for the highest possible price ASAP
Bought with NON MBR Office


